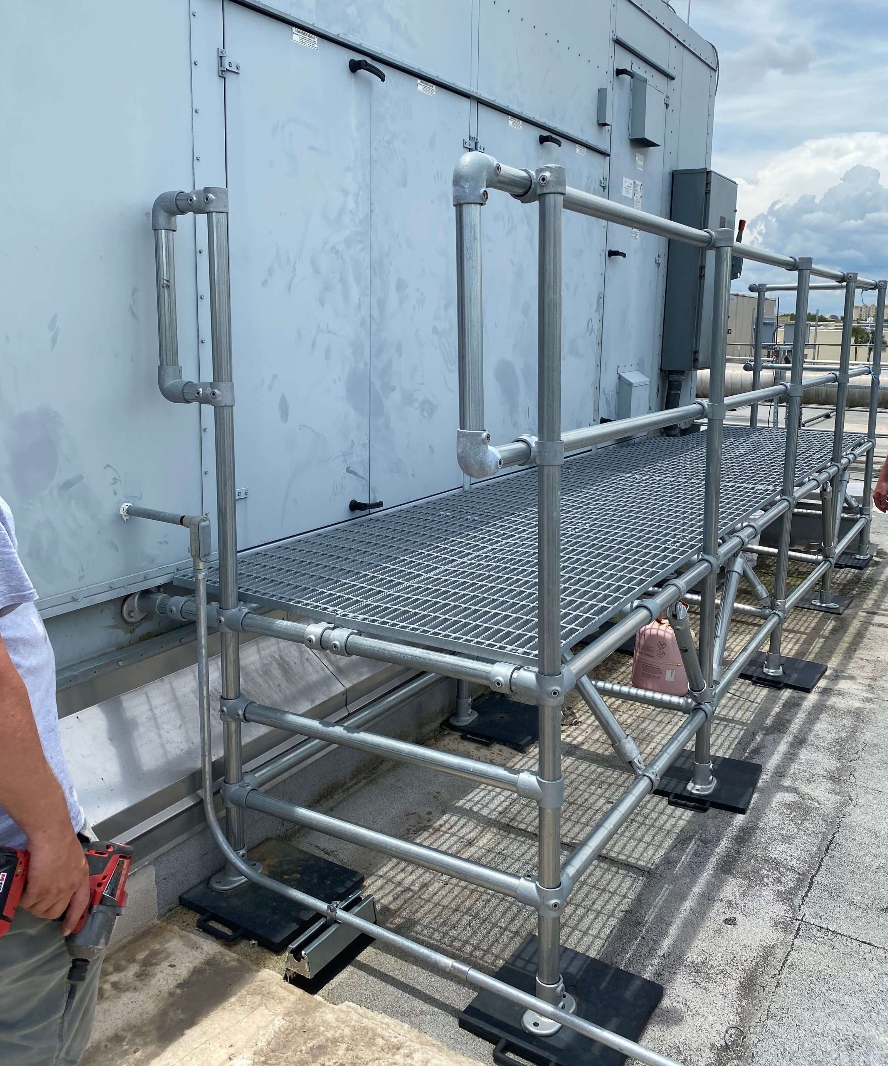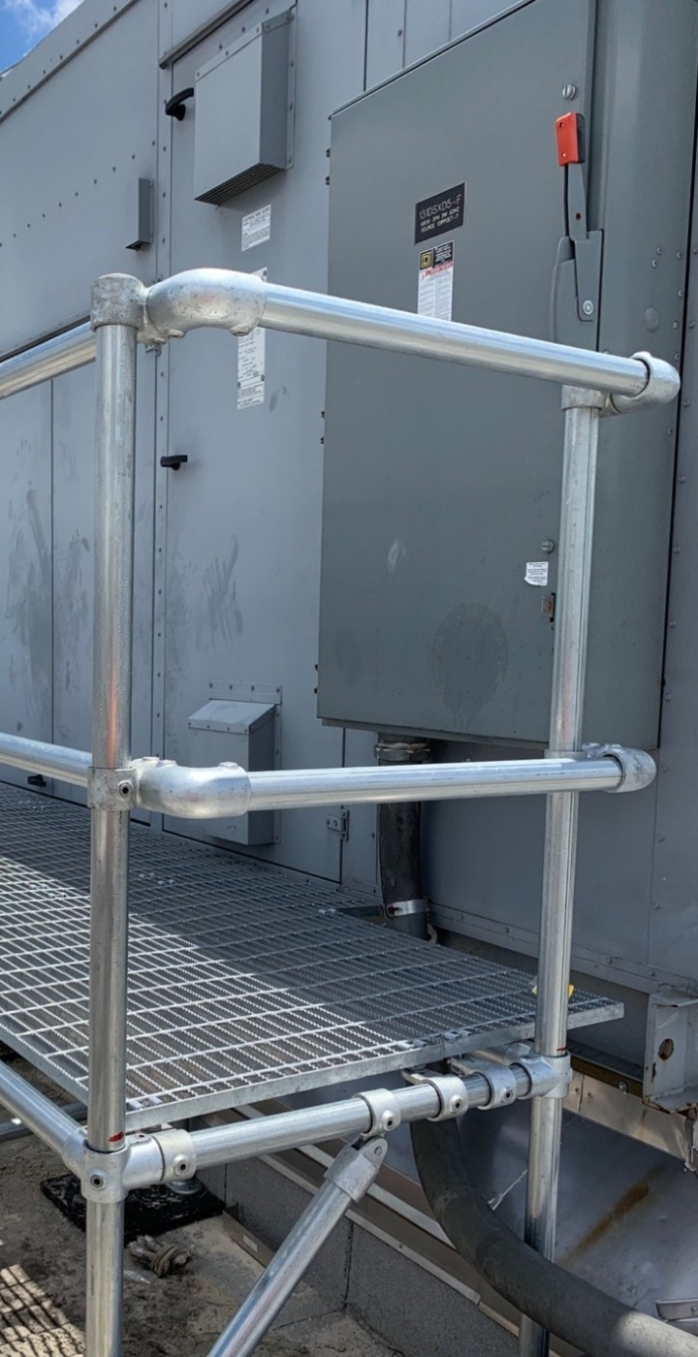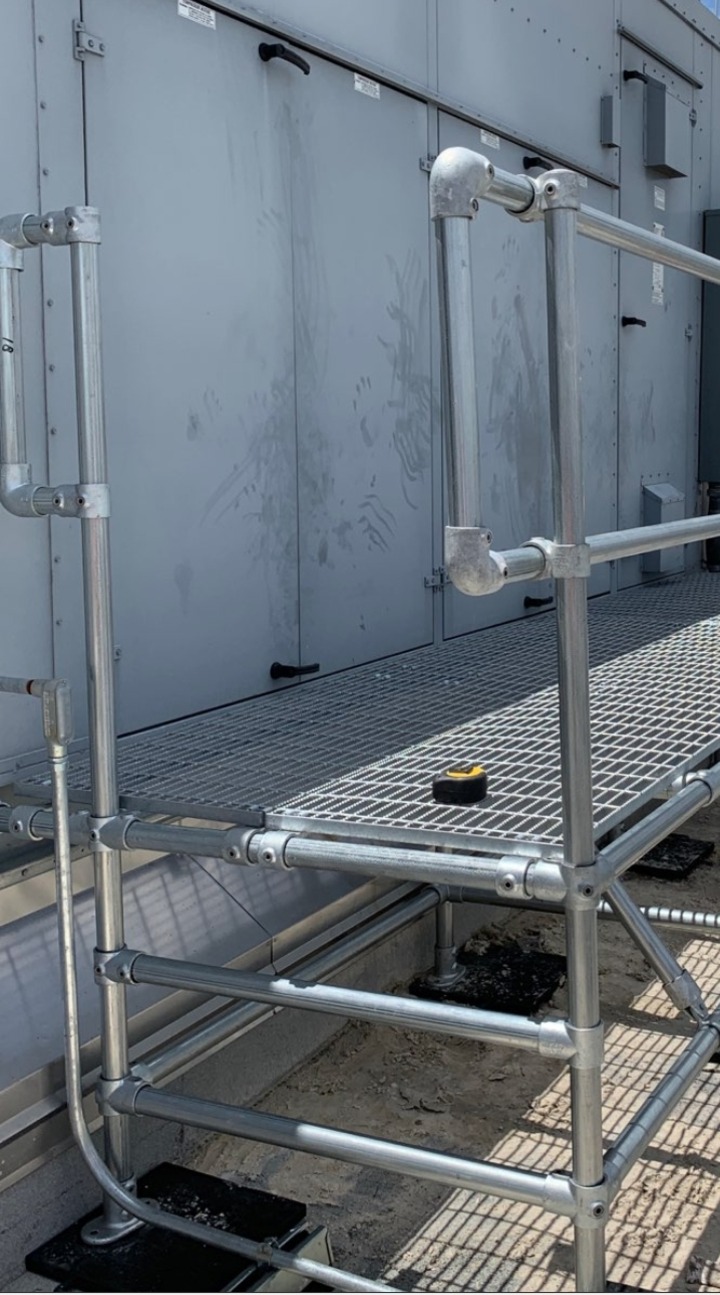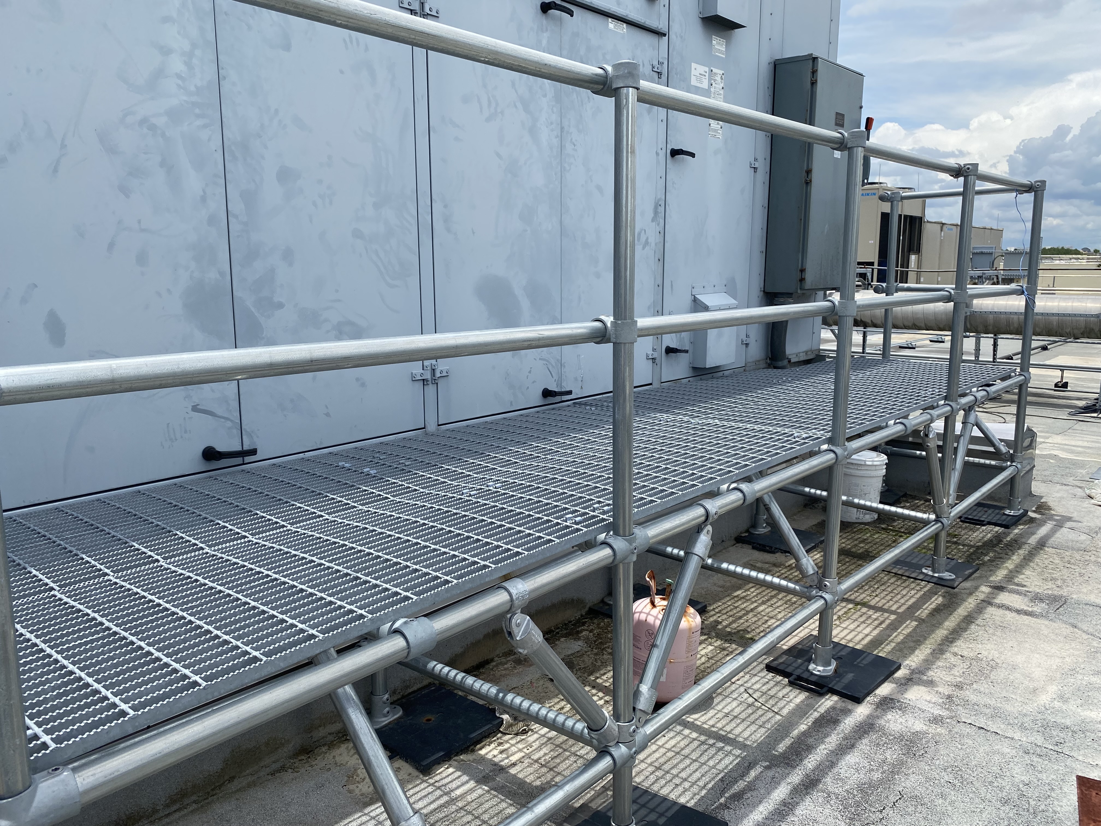Safety Access Platforms: Making your Work Safer and Easier

Safety Access Platforms provide the safest and easiest access to work zones that may have previously been inaccessible or at least not accessed safely. A work platform will improve the stability of the surface the working zone and would eliminate the need for any form of ladder or unsafe traversal of the rooftop.

This company based out of Florida needed to construct a platform that would help their employees safely access these electrical units along with additional fall protection around their rooftop including guardrails and crossover walkways. After reaching out to our sales team, one of our fall protection specialists was able to plan and design fall protection that would address all the potential hazards associated with their rooftops.
They wanted a platform that would be long and wide enough that they could open any of these panels along the unit as well the electrical box at the end, while also having enough room around them to have space to work. When it came to the opening at the end, a simple ladder provided the best and easiest solution for workers to step up and access the platform.
When it comes to OSHA regulations for these type of platforms on rooftops, there is no direct code for the platform, but if we look at in parts, such as the railing requirements, we then can see what codes apply to these types of projects. OSHA states that employers must ensure employees on a walking-working surface that is 4 feet, or more is protected. Additionally, the International Building Code (IBC) says that any surface higher than 30” requires a handrail. The IBC also requires that the railing must also be able to hold a concentrated load of 200 pounds and a linear load of 50 pounds per linear foot.

The platform and railing used for this project is designed to meet all related codes for both OSHA and IBC including being able to meet the load requirements and height requirements as mentioned above. Using a pipe and fittings system made this project completely customizable to fit the dimensions of the rooftop so that it could fit around any other existing lines, cables, or other units on the roof and made the installation easier than they could have asked for. This modular system is easily altered to accommodate any changes that need to be made to the roof surrounding it or to meet additional requirements.
If you are looking to install or upgrade existing platforms or railings for your building. Contact one of our fall protection specialists to give you expert analysis and incredible customer service every step of the way.
