
Rooftop Guardrail Systems
Rooftop guardrail systems are a critical form of fall protection and can be fully customizable to your unique project or rooftop. Accidents can happen in an instant and it is important to be aware of any potential hazards. This is why guardrails are the perfect passive fall protection system. Whether you need a permanent guardrail system or a temporary one. Our fall protection specialists can assist you in finding the right solution.
Non-Penetrating Guardrail
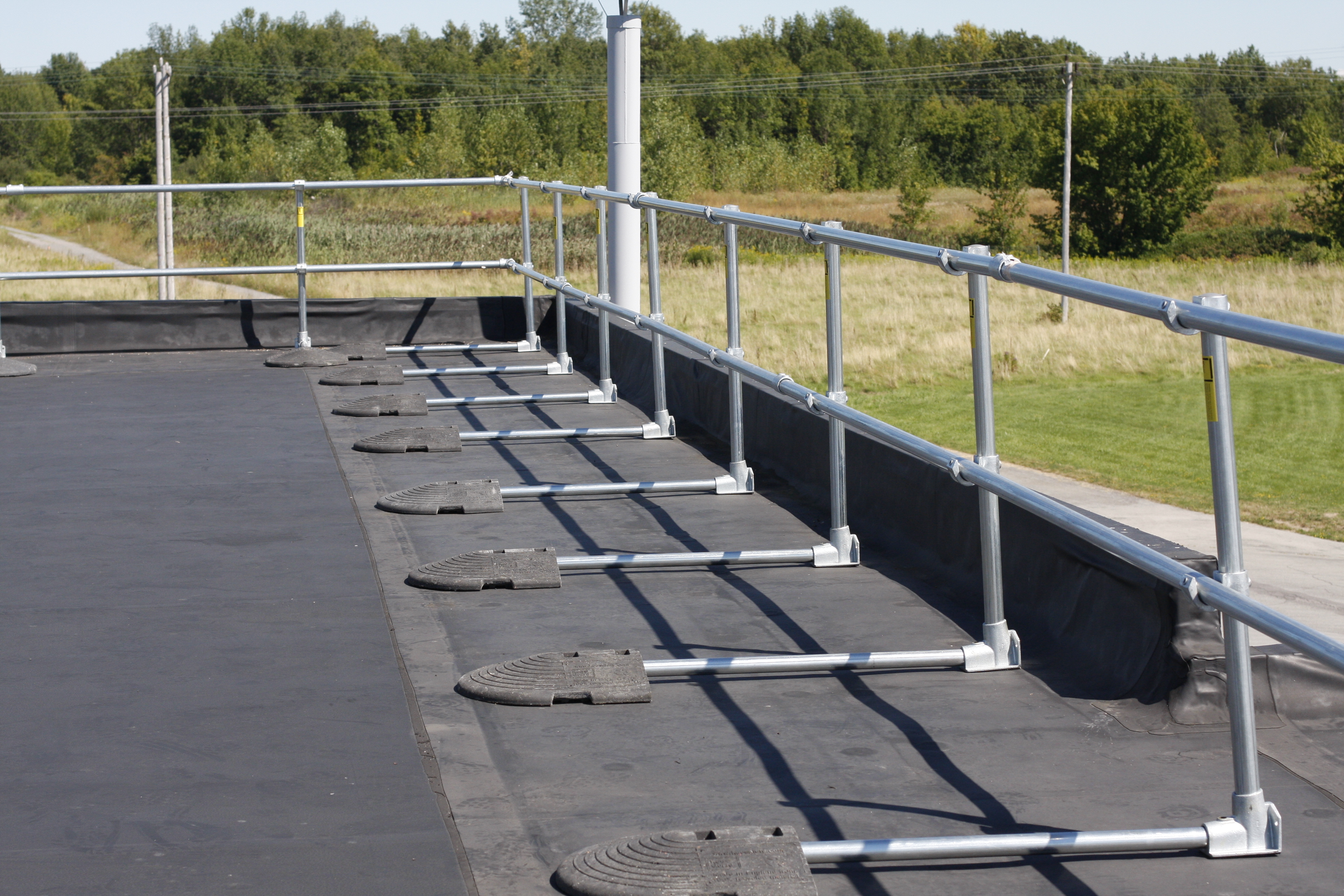
Kee Guard® Rooftop Guardrail
Kee Guard® is a non-penetrating railing system that utilizes a counter-weight design to provide strength and permanent protection.
The modular pipe and fittings system can be installed by any team even without specialized training.
Kee Guard® railing is the ideal solution because it's customizable design that can fit most rooftops and meets all OSHA requirements.
Kee Guard® Post Weight
Kee Guard® Post Weight roof railing systems are the ideal solution for narrow spaces.
Like standard Kee Guard®, the post weight system is entirely customizable to fit your rooftop.
Kee Guard® Post Weight uses weighted bases that can be utilized as a permanent or temporary railing system.
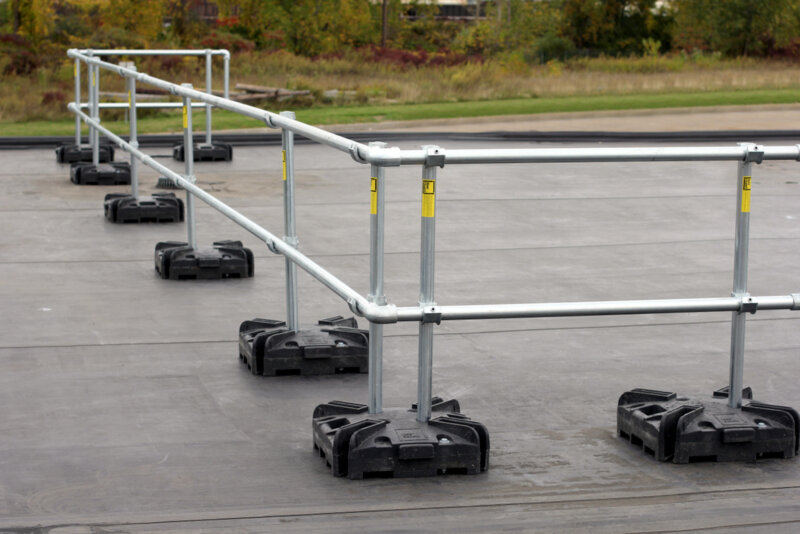
Metal Roof Guardrail
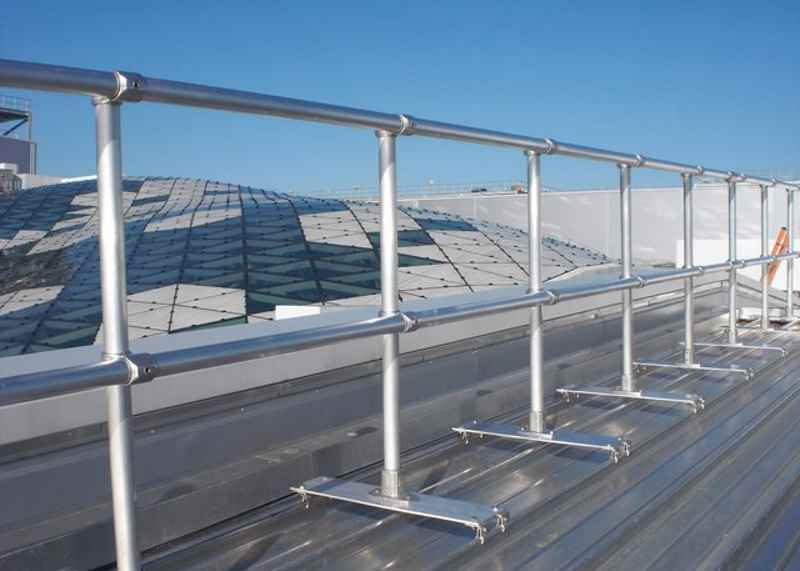
Standing Seam Metal Roof Guardrail
The Standing Seam Metal Roof Guardrail is a non-penetrating railing that clamps to the seams of the metal roof.
The universal clamps allow for the guardrail to attach to most roofs without the need for any custom engineering.
Like with all our guardrail, the Standing Seam Metal Roof Guardrail exceeds OSHA compliance to ensure your roof and employees are safe.
Corrugated Metal Roof Guardrail
Our Corrugated Metal Roof Guardrail uses a universal base plate and is fixed with mounting holes allowing it to be fastened to almost all corrugated or ribbed metal roofs.
The modular system allows the guardrail to be any length or shape needed to best fit the roof.
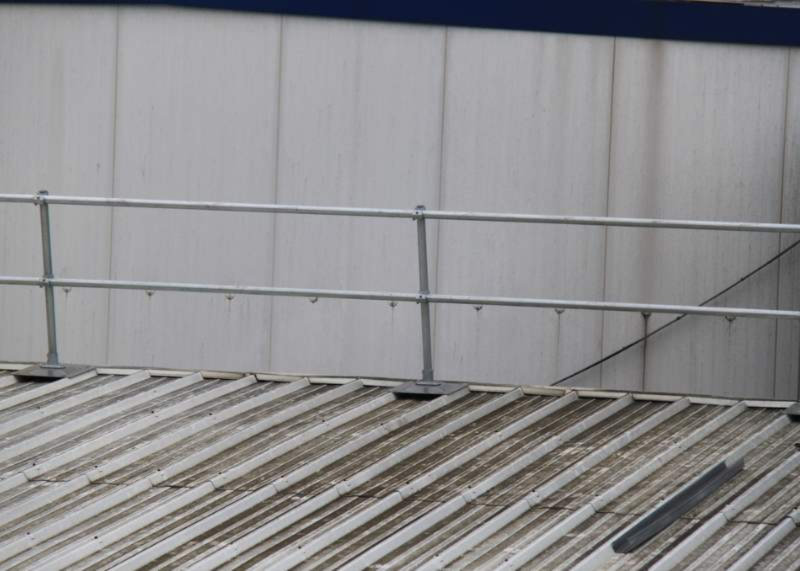
Hatch and Skylight Guardrail
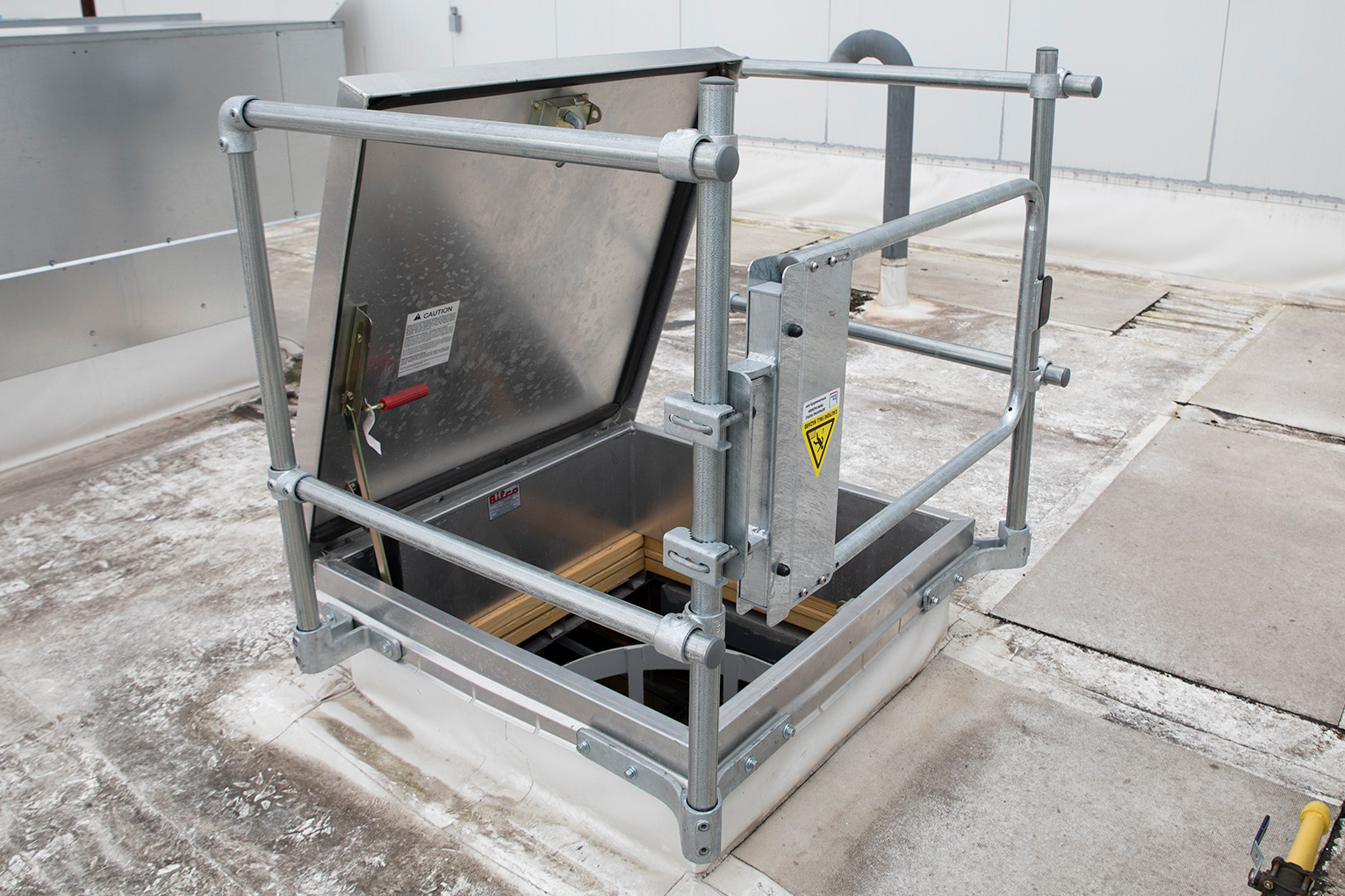
Kee Hatch® Guardrail
Kee Hatch® is designed for safe access through roof hatches and also provides protection while the roof hatch is open.
The guardrail also has a self-closing gate to ensure the roof hatch is protected at all times.
Kee Hatch® is completely customizable to fit around all different sizes of roof hatches.
Skylight Guardrail
Our Kee Dome® Skylight Guardrail is a completely free-standing system that does not penetrate the roof.
The galvanized modular design of the pipe and fittings means it can be customized to any size skylight, and will last you a lifetime.
Kee Dome® exceeds OSHA requirements which will give your peace of mind and ensure you and your employees are safe around skylights.
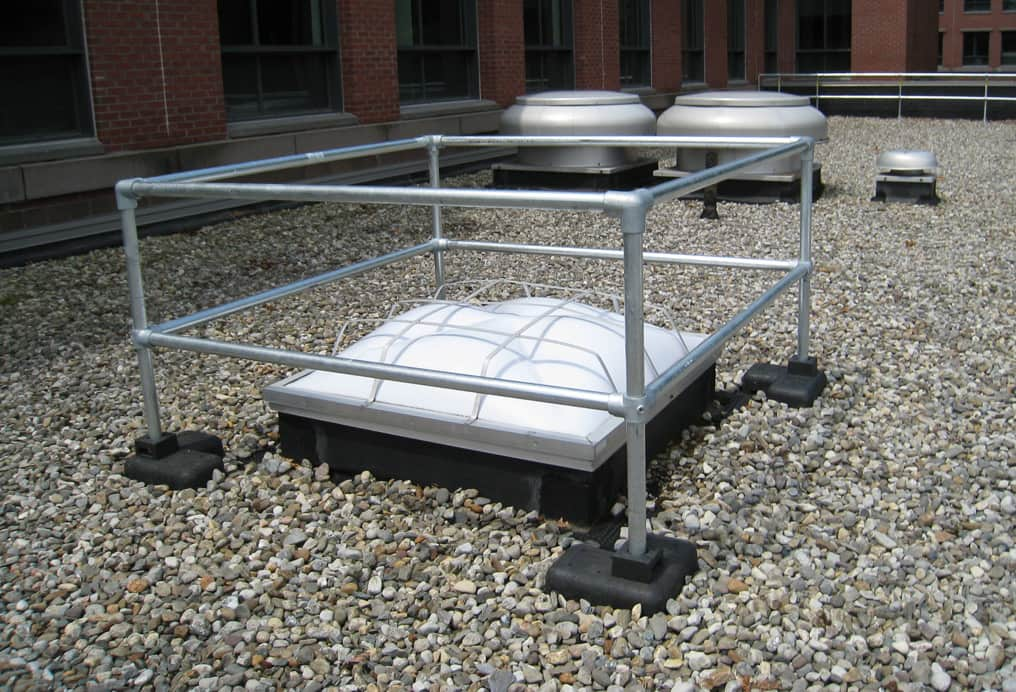
Alternate Rooftop Guardrail Solutions
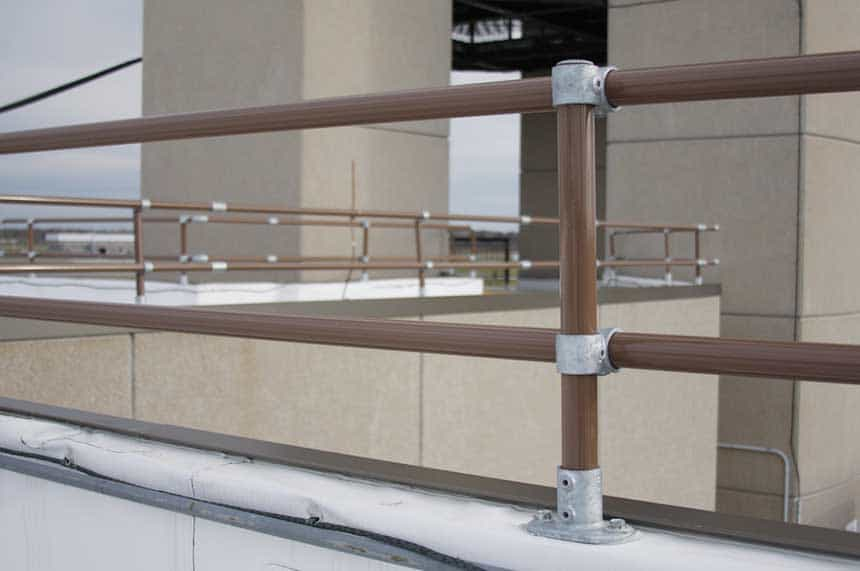
Parapet Guardrail
Mounting guardrail to your existing parapet is a simple and effective way to secure your rooftop.
Our parapet guardrail is designed to exceed OSHA requirements to ensure you and your employees are safe when working on the roof.
The modular system allows for the guardrail to be customized to best fit all the angles and elevations of your rooftop parapet.
Temporary and Portable Guardrail
Our modular and mobile railing system allows for easy portability along with simple assembly and disassembly.
The portable railing is manufactured to meet all OSHA requirements for construction guardrail to provide a passive form of fall protection while you're doing work.
Simply prop up the guardrail where it's needed, and then once the work is finished, you can take right down and move it to the next job site with ease.
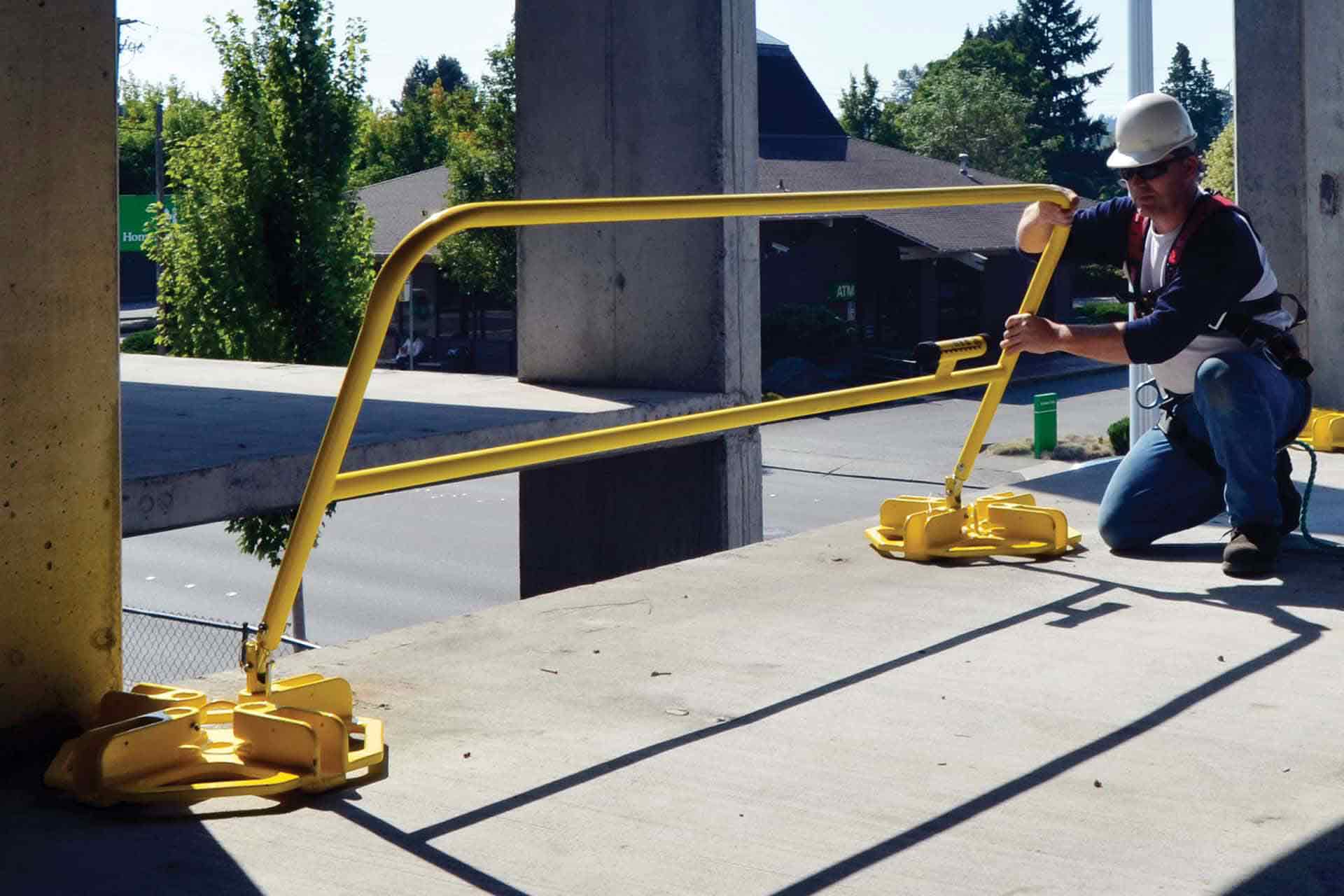
OSHA Guardrail Requirements
The following is an excerpt from OSHA 1910.29 (b) that covers the responsibility for fall protection on working and walking surfaces. Please review the full code for further information.
1910.29(b)
Guardrail systems. The employer must ensure guardrail systems meet the following requirements:
1910.29(b)(1)
The top edge height of top rails, or equivalent guardrail system members, are 42 inches (107 cm), plus or minus 3 inches (8 cm), above the walking-working surface. The top edge height may exceed 45 inches (114 cm), provided the guardrail system meets all other criteria of paragraph (b) of this section (see Figure D-11 of this section).
1910.29(b)(2)
Midrails, screens, mesh, intermediate vertical members, solid panels, or equivalent intermediate members are installed between the walking-working surface and the top edge of the guardrail system as follows when there is not a wall or parapet that is at least 21 inches (53 cm) high:
1910.29(b)(2)(i)
Midrails are installed at a height midway between the top edge of the guardrail system and the walking-working surface;
1910.29(b)(3)
Guardrail systems are capable of withstanding, without failure, a force of at least 200 pounds (890 N) applied in a downward or outward direction withing 2 inches (5 cm) of the top edge, at any point along the top rail.
1910.29(b)(4)
When the 200-pound (890 N) test load is applied in a downward direction, the top rail of the guardrail system must not deflect to a height of less than 39 inches (99 cm) above the walking-working surface.
1910.29(b)(5)
Midrails, screens, mesh, intermediate vertical members, solid panels, and other equivalent intermediate members are capable of withstanding, without failure, a forece of at least 150 pounds (667 N) applied in any downward or outward direction at any point along the intermediate member.
Let's Talk About Your Rooftop Guardrail Needs

Michael Hannah
Michael Hannah
Shopping Cart
Show Pricing
Option available in footer.