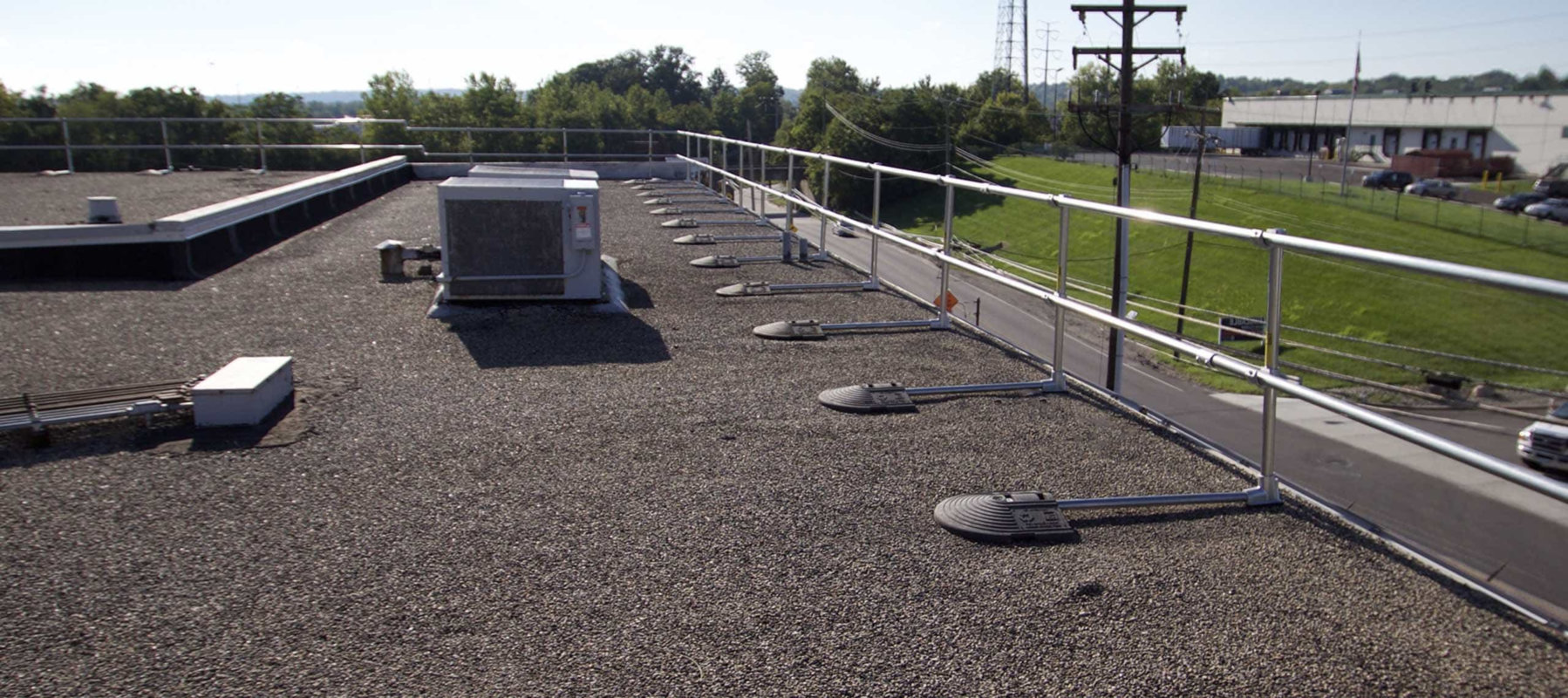
Fall Protection in Minneapolis - St.Paul
Fall Protection that Goes Above and Beyond
Protecting Your Workers and Your Company
Like most large cities in the United States, Minneapolis has some specific regulations when it comes to roof fall protection. The Minnesota State Building Code was established in 1965 and has been the standard to protect citizens. In 2008, legislation established for the first time that the State Building Code supersedes all local regulations for the construction of buildings. The Minnesota Building Code has adopted the 2012 International Building Code.
The 2015 Minnesota Building Code regulates the design, construction, addition, alteration, repair, use and location of all buildings and structures other than those regulated by the 2015 Minnesota Residential Code. The IBC building code is incorporated in Minnesota Rules, chapter 1300. The rule adopts Chapters 2 through 33 and 35 of the IBC.
The code is administered by the state Department of Labor and Industry’s (DOLI) Construction Codes and Licensing Division (CCLD) in conjunction with cities, townships, and counties throughout the state.
Understanding and meeting those requirements can seem overwhelming, but we are here to help. We want to partner with you and help you understand exactly what fall protection requirements you need to meet and the best methods for implementing fall protection solutions.
Additional resources: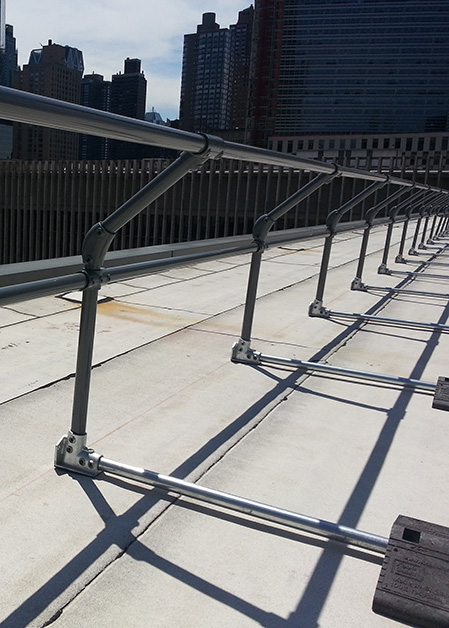
Understanding Minneapolis Fall Protection Requirements
When operating in a large metropolitan area like Minneapolis, Minnesota, you will need to meet federal OSHA requirements as well as the local building code. To help you, we’ve outlined the most important federal and local requirements for fall protection systems in the area.
Minnesota State Building Code 1012.2 - What is the Handrail Height Requirement?
Minnesota State Building Code 1013.2 - Where is a Guard Required?
Minnesota State Building Code 1013.3 - How Tall Does the Guardrail Need to Be?
Minnesota State Building Code 1013.7 - At What Distance Do I Need a Guardrail from a Roof Hatch?
Minnesota State Building Code 1607.8.1. - At What Load Should Handrails and Guards be Designed to Hold?
Popular Fall Protection Products in Minneapolis-St. Paul area
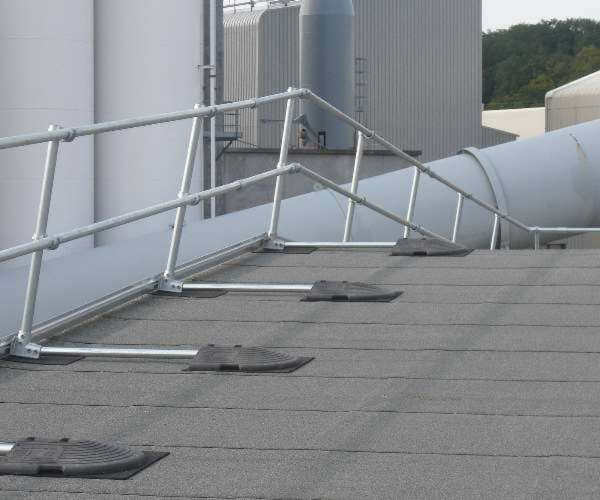
Rooftop Safety Railing
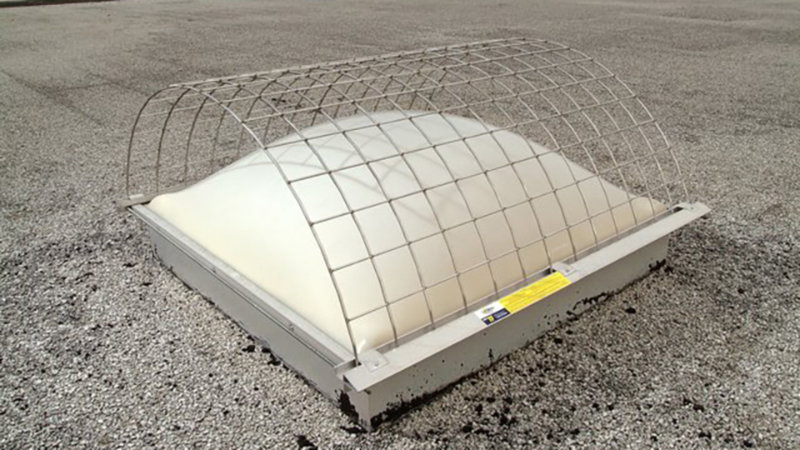
Skylight Covers
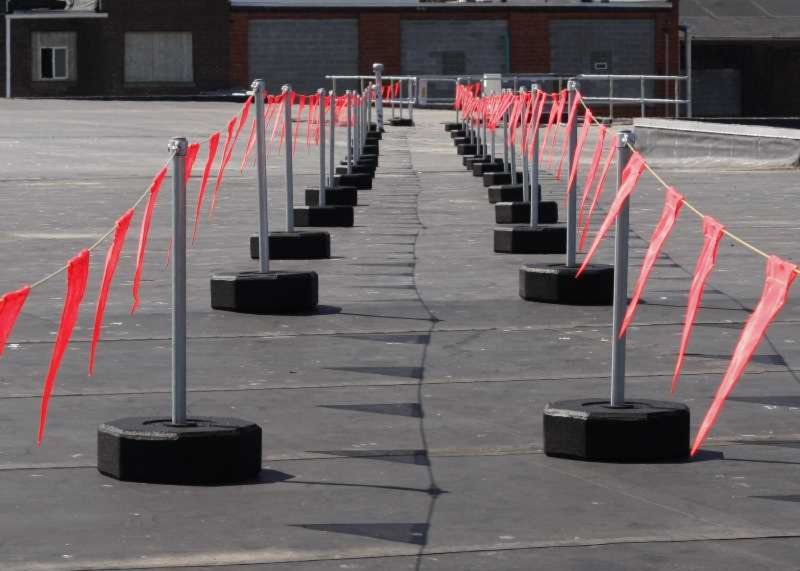
Warning Line
Have any Questions about Fall Protection?
We pride ourselves on not being "just another company trying to sell you something". We take safety seriously and we want to partner with you to make sure you receive the right fall protection solution that meets compliance requirements, protects your workers while they work at height, and reduces liability for your company.
