Industrial Stairs: Securing a Rooftop Gap
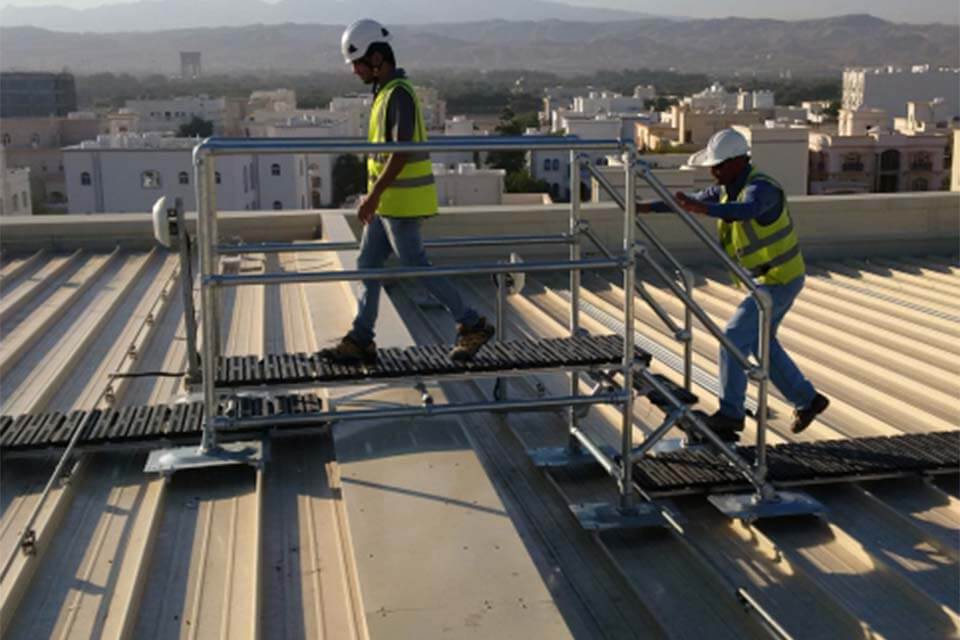
There are many dangers present while working on a rooftop. There is the obvious roof edge to the often-overlooked skylight or roof hatch.
Another hazard that is overlooked is the transition between roofs. This may not matter if you only have a 6-inch firewall separating your buildings.
What do you do when that wall is over 20 inches? What if there is a gap between the buildings?
We, as a people, often overlook danger, ignoring protocol, in the name of quick gains. So, let’s make it easier for your team by providing appropriate solutions to cross these locations.
Crossing the Wall

A wall between buildings can exist because of a change in height or the inclusion of a firewall. When someone needs to get from one roof to the other, then they need to have a means of safe travel.
A stairway or ladder shall be provided at all personnel points of access where there is a break in elevation of 19 inches (48 cm) or more, and no ramp, runway, sloped embankment, or personnel hoist is provided.
As you can see, OSHA requires stairs if that wall or level change is 19 inches or greater. Remember that this is the minimum standard. You should consider an industrial crossover stair for walls of any size.
Stepping over any wall while carrying tools could end in a stumble or fall that causes damage to the roof or, worse yet, injury to the worker. Why take the chance?
Mind the Gap

As impressive as parkour is, it is not an acceptable means of crossing gaps between buildings.
You may have administrative controls set in place that prohibits someone from stepping over these gaps. However, that may mean a 15-minute hike down the hatch, through the building, and up another roof hatch. When faced with that hike or trying out their new parkour skills from watching the latest Mission Impossible movie, which do you think a contractor will choose? Is it worth the chance that they will follow instructions instead of saving 15 minutes of their day?
Even if they do, how much are you saving after all the trips back and forth from rooftop to rooftop? Also, how much more danger will you expose them to if they need to travel down ladders or roof hatches multiple times?
The best solution here is to provide a quick and safe way to travel between these buildings. An industrial stair crossover bridge will provide that for your team.
Building Your Bridge
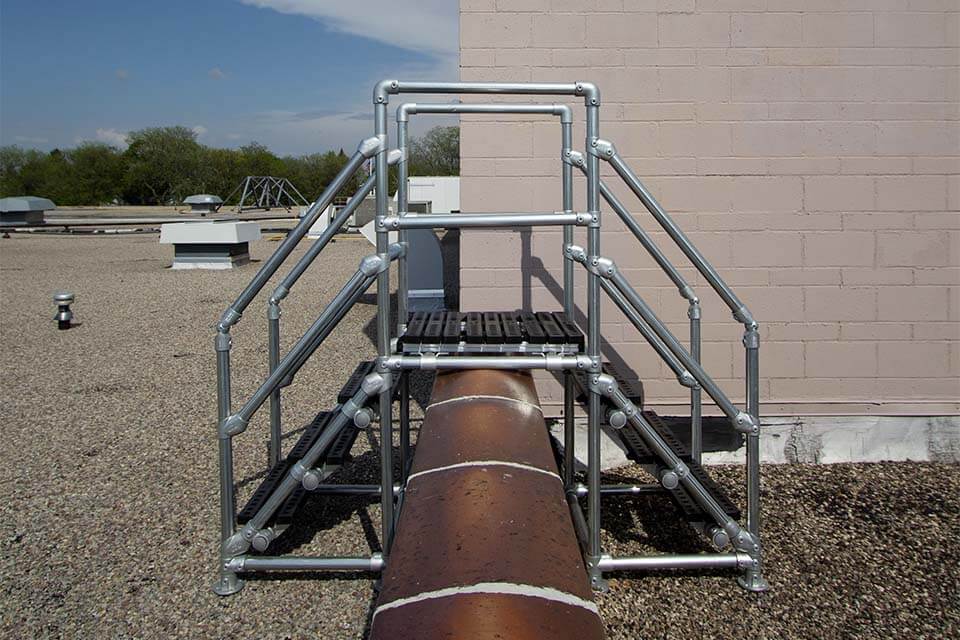
Picking any crossover bridge that you find won’t necessarily provide the safe option that you’re looking for. Here are a few things to consider as you find the solution that works for your team.
How will the crossover bridge be supported?
This is a crucial detail to figure out when designing rooftop crossover bridges. The structure of your roof may not be able to support an installation. You may need to dig into the roof to get to the structural members beneath. It’s possible that attaching to the wall may be able to lend strength to the system. All of this requires a structural engineer to determine.
You could find a non-penetrating system. These systems sit on your roof without needing to be connected to the structure itself. However, you shouldn’t just pick any system. You want to make sure that it is properly rated for wind conditions. Also, will it slide on the roof, or is there enough weight or grip to remain in place while being used?
How long does the crossover bridge need to be?
Just measuring the gap between the buildings isn’t enough to determine the needed length. You will want to consider the depth of any parapet walls on each side of the building. If there is no parapet wall, then you need to know how far back the first support structure needs to be for the system to be safe. This will affect what types of support you can use, potentially eliminating a non-penetrating option.
How will you protect the roof edge next to the crossover bridge?
Crossing the gap between the buildings isn’t the only hazard a worker faces. The exposed roof edge on either side of the crossover bridge is a potential fall hazard. Guardrail is the best option to use in these cases. You can even use a non-penetrating guardrail to protect your workers and roof.
If you are working with a level change, then this fall hazard will exist if the level change is at least 48 inches. However, falls of any height can cause injury and proper protection should be considered even under 48 inches.
If you’re crossing a firewall where the levels are the same on both sides, then a guardrail isn’t needed next to the platform.
Crossover Bridge for a Firewall
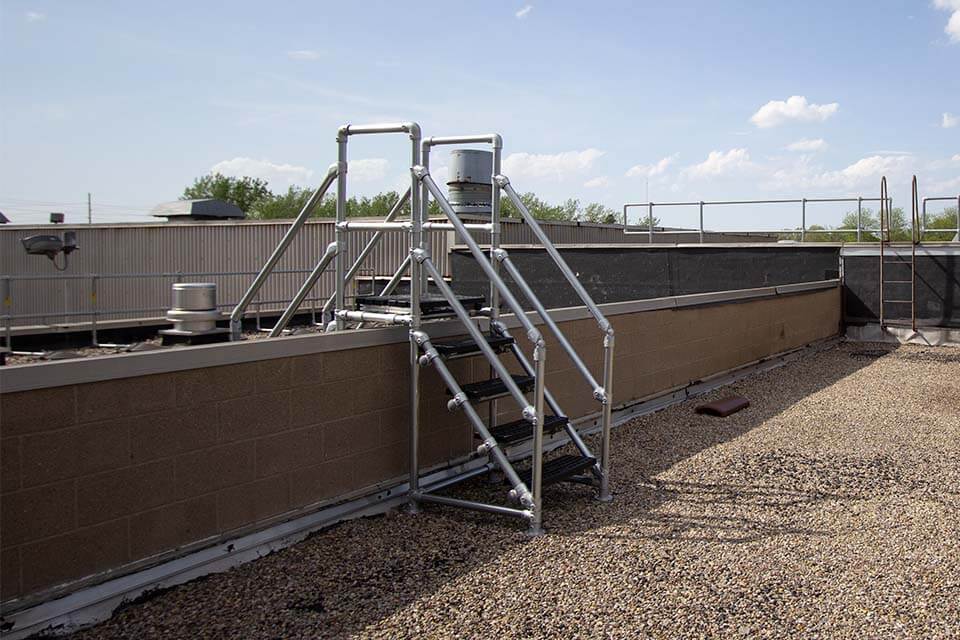
This is a great example of how would cross walls on your roof that separate two levels of equal height.
Crossover Bridge Between Metal Roofs
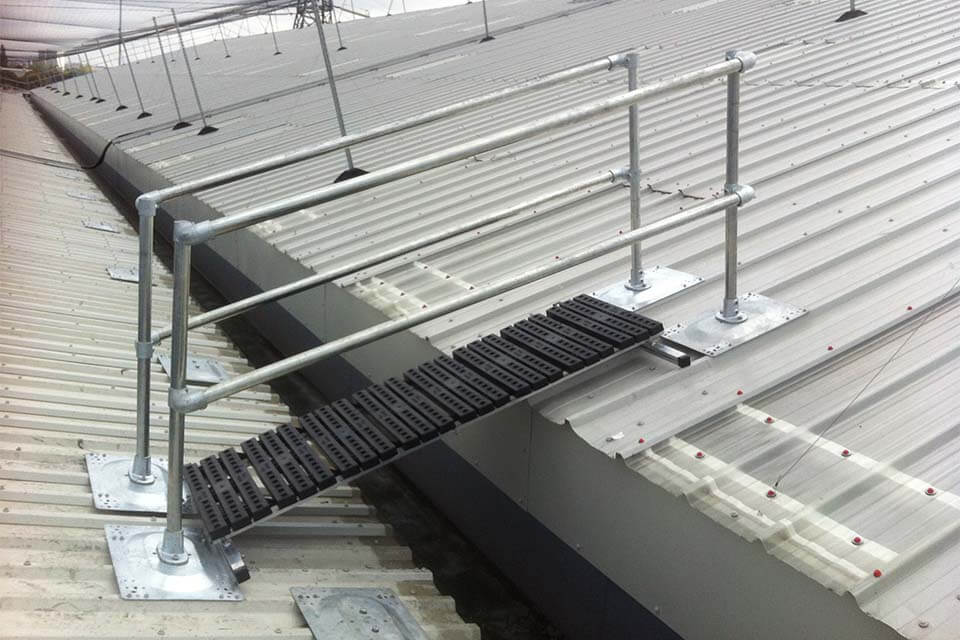
Thi is how you can cross the gap that develops between two metal roofs that slope in opposing directions and at different levels.
Industrial Stair with Roof Edge Guardrail
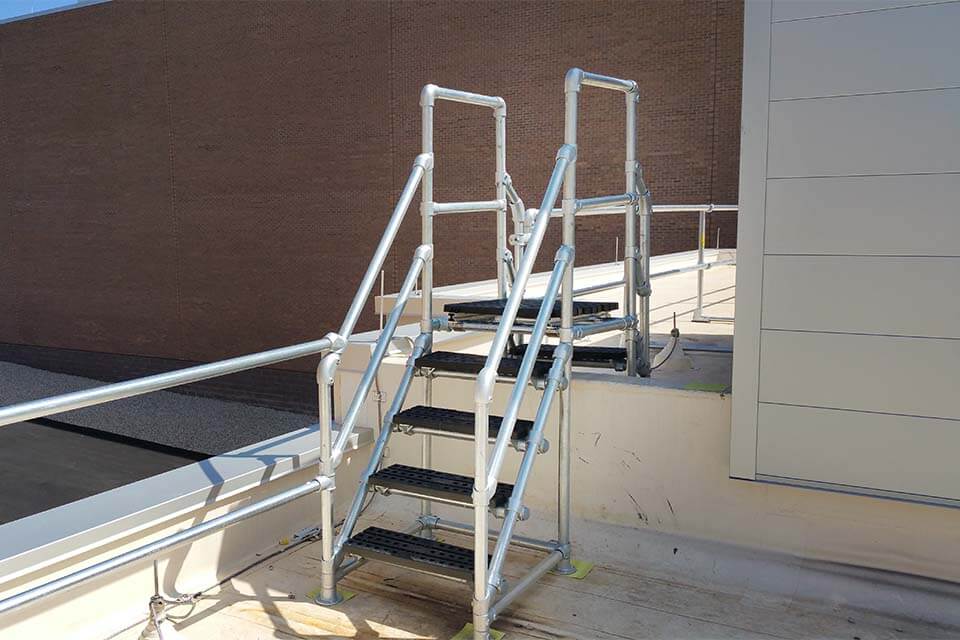
This is a good example of tying a level-change stair with guardrail near a roof edge.
Extended Bridge Crossover Stair
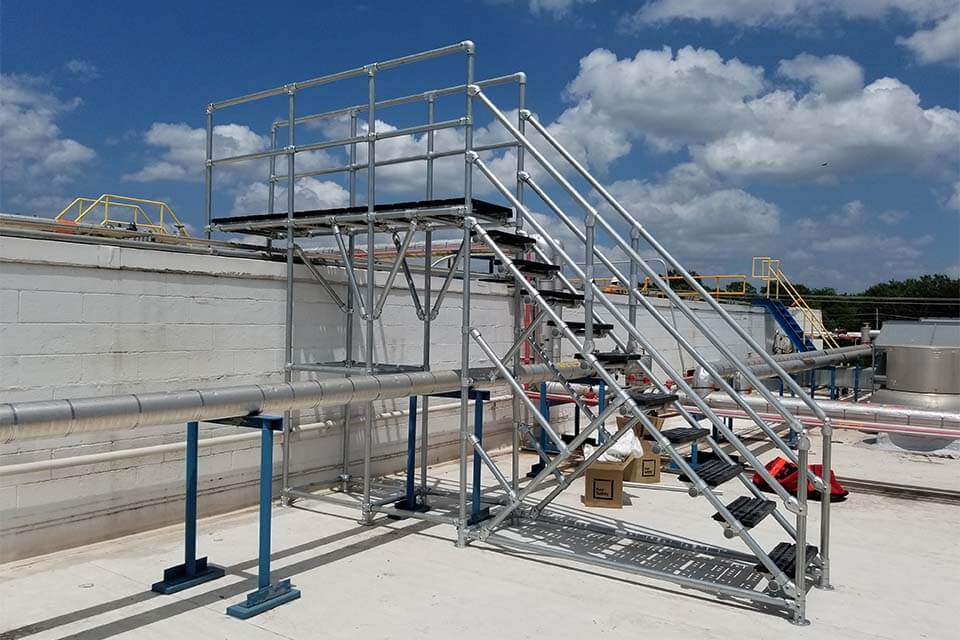
When you don't have the space to place the stair next to the wall, then you can build an extended bridge to safely reach the adjacent roof.
Wrapping Up
Moving from rooftop to rooftop doesn’t have to be a dangerous or uncertain affair. Provide proper industrial crossover stairs so that your team can have a safer work environment and you don’t have to wonder if someone is following the established safety protocols.
We can help you find the right crossover system, from mounted to non-penetrating, and pair it with an appropriate guardrail as needed. You can call us or send us an email to get the conversation started.



