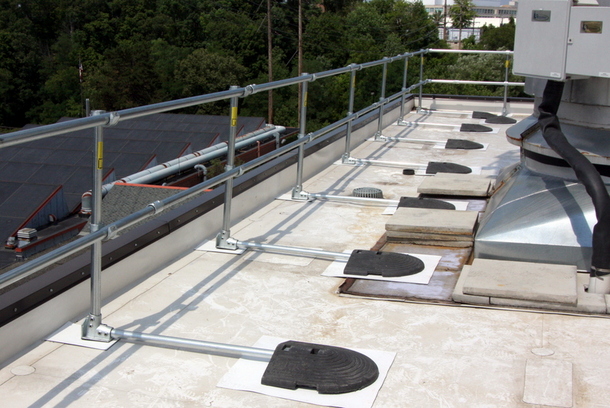Roof Railing Requirements You Need to Know
Unsure of what codes your rooftop railing needs to meet?
You’re not alone.
Knowing what the minimum expectations are for any project is crucial
From OSHA to IBC (International Building Code), the list of what a guardrail needs to comply with can feel overwhelming. We hear the common standards like 200 lbs of force and 42 inches of height and miss out on what else the code says about guardrail.
It’s time to clear the confusion and make known exactly what roof safety railing requirements you need to comply with and when.
OSHA Roof Railing Requirements
OSHA sets the minimum standards for a company to have a healthy and safe work environment. This includes what types of fall protection can be used and the distances that fall protection is required.
In this article, we’ll focus specifically on how a guardrail should be designed and what forces it needs to be able to withstand.
Top Rail Requirements
The top edge of the guardrail should be 42 inches above the walking/working surface. There is a 3-inch variance that is allowed in either direction. So, that height can be anywhere from 39 inches to 45 inches.
The top rail rail must be able to withstand 200 pounds of force in the downward and outward directions. When this force is applied in the downward direction, the top edge must not deflect below 39 inches. It’s important to remember this if your guardrail height starts at 39 inches.
Mid Rail Requirements
No mid rail is required if there is a wall or parapet of 21 inches in height. However, there shouldn’t be a gap greater than 19 inches. This could be vertical or horizontal but doesn’t have to be both.
The mid rail should be installed midway between the top edge of the guardrail and the walking working surface. Remember the 19-inch rule above because this may mean you need more mid rails if your height is 45 inches or the material that you use isn’t thick enough.
All mid rails, infill panels, and screens that act as mid rails should be able to withstand 150 pounds of force in the downward and outward direction.
Other OSHA Guardrail Requirements
Top and mid rails should not extend beyond the terminating post unless they do not form a projection hazard. This can be done if the rail ends at a wall with less than 4 inches between the rail and the wall. Or you can use additional pipe to close it off, like the d-returns that our Kee Guard non-penetrating roof railing uses.
Guardrails should be smooth so that they prevent injury from punctures or lacerations. So, if your rusted railing has broken at the weld point and is hanging free, then you need to fix that to be safe and compliant. Rails should also be designed to avoid snagging or catching clothing.
The material that you use should be at least ¼-inch in diameter and thickness. Steel or plastic banding are not allowed for top or mid rails.
OSHA’s Toeboard Requirements
Toeboard is needed if there is a risk of falling debris to injure an employee below.
Toeboard should have a minimum height of 3-½ inches, measured from the top edge to the walking-working surface. There should not be a gap that is more than ¼ inch between the toeboard and the surface.
If the toeboard is not solid, then it can’t have an opening that is greater than 1 inch.
Toeboard should be able to withstand 50 pounds of force in the downward and outward directions.
IBC Guardrail Requirements
The International Building Code (IBC) is adopted by most local building codes, whether you’re in the USA or in Canada. Here are the basic requirements that guardrails need to comply with. Remember, this is not when the guardrail is required, but how it needs to perform.
Guardrails should be able to withstand a load of 50 pounds of force per linear foot. This includes all components of the guardrail; top rail, mid rail, or infill panels. This changes to just 200 pounds of force for 1- and 2-family dwellings. Or 20 pounds of force per linear foot if the area is not accessed by the public, has an occupancy load of 50 or less, and is in Groups F, H, I-3, and S.
Guardrail heights should not be less than 42 inches. Also, there shouldn’t be any openings that a sphere of 4 inches can pass through between the walking surface and the top edge of the guardrail.
Wrapping Up
As you can see, installing any structure as a guardrail may not be enough to provide a safe and healthy workplace. You can find out more about OSHA requirements in our OSHA guide.
If you have more questions or are ready to get started with your guardrail project, then please contact one of our experts. We’re here to make sure you have the right guardrail for your project and the safety of those who are near it.




