
OSHA Guardrail Requirements
Identifying your fall hazards is just one part of ensuring a safe work environment, it's also important to understand OSHA railing requirements to ensure your facility is compliant. Designing an OSHA compliant railing system is equally important; post-spacing, material choice, finish, toeboard, and gates are all things to consider when designing your guardrail.
Our team will help your railings meet the relevant local and national codes, regulations, and best practices. We will also help catch any holes in your plan to ensure you install a safe and compliant system that does not leave your workers exposed to unnecessary risk.
When Does OSHA Require Guardrail?
The following is an excerpt from OSHA 1910.28 (b) that covers the responsibility for fall protection on working and walking surfaces. Please review the full code for further information.
1910.28(b)(1)
Unprotected sides and edges.
1910.28(b)(1)(i)
Except as provided elsewhere in this section, the employer must ensure that each employee on a walking-working surface with an unprotected side or edge that is 4 feet (1.2 m) or more above a lower level is protected from falling by one or more of the following:
1910.28(b)(1)(i)(A)
Guardrail systems;
1910.28(b)(1)(i)(B)
Safety net systems; or
1910.28(b)(1)(i)(C)
Personal fall protection systems, such as personal fall arrest, travel restraint, or positioning systems.
1910.28(b)(3)(i)
Each employee is protected from falling through any hole (including skylights) that is 4 feet (1.2 m) or more above a lower level
1910.28(b)(5)(i)
The employer must ensure each employee on a runway or similar walkway is protected from falling 4 feet (1.2 m) or more to a lower level by a guardrail system.
1910.28(b)(6)(i)
Each employee less than 4 feet (1.2 m) above dangerous equipment is protected from falling into or onto the dangerous equipment by a guardrail system or a travel restraint system, unless the equipment is covered or guarded to eliminate the hazard.
1910.28(b)(15)
Walking-working surfaces not otherwise addressed. Except as provided elsewhere in this section or by other subparts of this part, the employer must ensure each employee on a walking-working surface 4 feet (1.2 m) or more above a lower level is protected from falling...
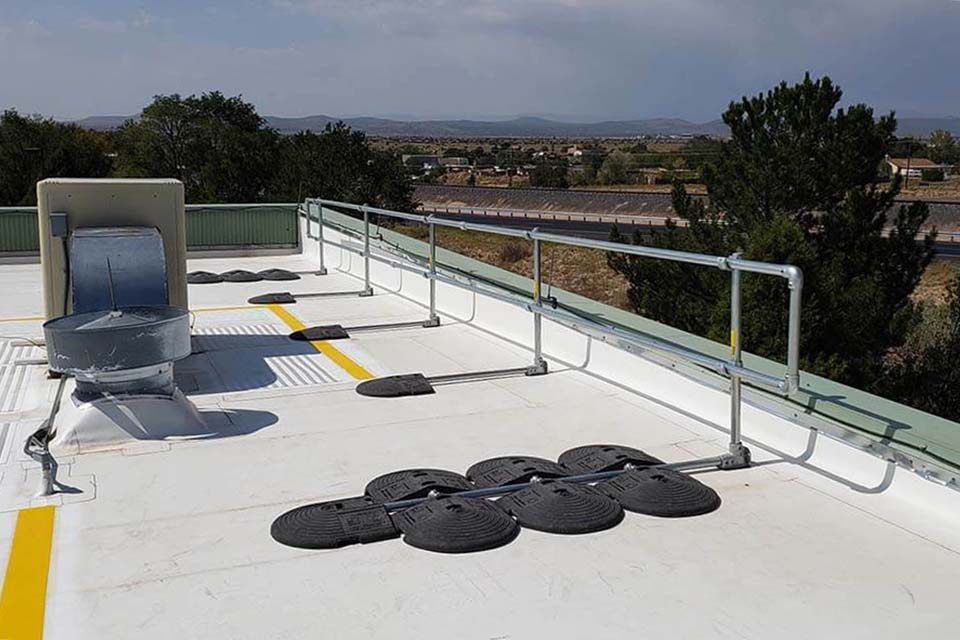
OSHA’s General Industry standard covers a lot of different applications, from loading docks to rooftop skylights. In each of these scenarios, the requirement for fall protection is anything 4 feet in height or more.
There is an exception to this rule. If you are working above dangerous equipment, then you need protection regardless of the height difference. OSHA defines dangerous equipment as anything that can cause harm to an employee that falls into or onto it. Examples could be a vat of chemicals or electrical equipment.
OSHA even addresses the situations that they don’t specifically call out. The number remains the same. Any surface 4 feet or more above another level needs protection.
Important Note: There are multiple options available in certain situations, like personal fall protection systems or safety netting. Safety netting is typically only used for construction and personal fall protection systems require a qualified person for installation, design, and use.
What are the Dimensions of OSHA Guardrail?
The following is an excerpt from OSHA 1910.29 (b) that covers the responsibility for fall protection on working and walking surfaces. Please review the full code for further information.
1910.29(b)
Guardrail systems. The employer must ensure guardrail systems meet the following requirements:
1910.29(b)(1)
The top edge height of top rails, or equivalent guardrail system members, are 42 inches (107 cm), plus or minus 3 inches (8 cm), above the walking-working surface. The top edge height may exceed 45 inches (114 cm), provided the guardrail system meets all other criteria of paragraph (b) of this section (see Figure D-11 of this section).
1910.29(b)(2)
Midrails, screens, mesh, intermediate vertical members, solid panels, or equivalent intermediate members are installed between the walking-working surface and the top edge of the guardrail system as follows when there is not a wall or parapet that is at least 21 inches (53 cm) high:
1910.29(b)(2)(i)
Midrails are installed at a height midway between the top edge of the guardrail system and the walking-working surface;
1910.29(b)(2)(ii)
Screens and mesh extend from the walking-working surface to the top rail and along the entire opening between top rail supports;
1910.29(b)(2)(iii)
Intermediate vertical members (such as balusters) are installed no more than 19 inches (48 cm) apart; and
1910.29(b)(2)(iv)
Other equivalent intermediate members (such as additional midrails and architectural panels) are installed so that the openings are not more than 19 inches (48 cm) wide.
OSHA guardrail has a standard height of 42 inches. This is measured from the walking or working surface to the top edge of the guardrail. There is some flexibility in this measurement. The height can be 3 inches higher or lower as long as it complies with the rest of the code.
Every guardrail needs a midrail unless there is a wall or parapet adjacent to it that is 21 inches in height or more. The midrail should be placed midway between the surface and the top edge of the guardrail. It’s important to note that there shouldn’t be a gap of more than 19 inches between the horizontal members. So, if you have a 45-inch height guardrail, then you may need additional midrails to accommodate this.
You can use vertical members to provide the barrier underneath the top rail that you may see with picket fences. If you choose to do this, then there should be a maximum of a 19-inch gap between two members.
In summary:
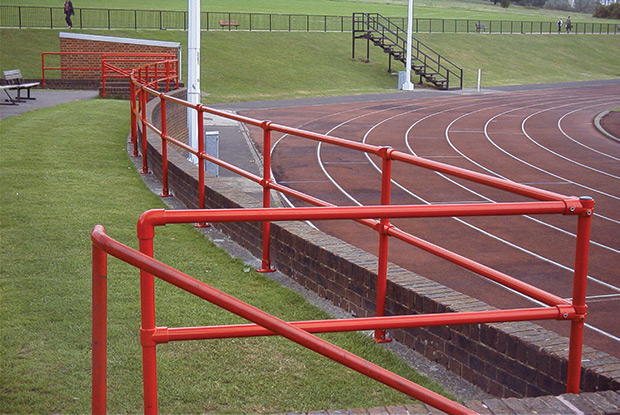
How Strong Does OSHA Railing Have to Be?
The following is an excerpt from OSHA 1910.29 (b) that covers the responsibility for fall protection on working and walking surfaces. Please review the full code for further information.
1910.29(b)(3)
Guardrail systems are capable of withstanding, without failure, a force of at least 200 pounds (890 N) applied in a downward or outward direction within 2 inches (5 cm) of the top edge, at any point along the top rail.
1910.29(b)(4)
When the 200-pound (890-N) test load is applied in a downward direction, the top rail of the guardrail system must not deflect to a height of less than 39 inches (99 cm) above the walking-working surface.
1910.29(b)(5)
Midrails, screens, mesh, intermediate vertical members, solid panels, and other equivalent intermediate members are capable of withstanding, without failure, a force of at least 150 pounds (667 N) applied in any downward or outward direction at any point along the intermediate member.
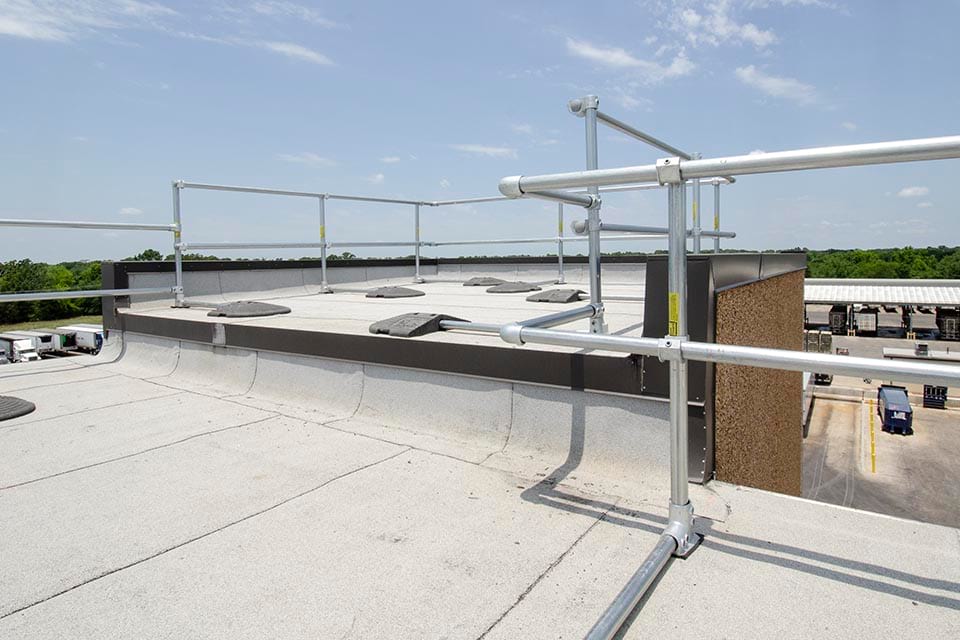
The loads required for an OSHA guardrail are different for the top rail and the mid rail.
The top rail of a compliant guardrail should be able to withstand 200 pounds of force. This needs to be true when the force is applied in the outward (towards the hazard) and downward (towards the surface) directions. The height of the top rail should not deflect below 39 inches when this force is applied.
Midrails are similar to top rails, except that the force requirement is only 150 pounds.
In summary:
What other details does OSHA require for railing?
The following is an excerpt from OSHA 1910.29 (b) that covers the responsibility for fall protection on working and walking surfaces. Please review the full code for further information.
1910.29(b)(6)
Guardrail systems are smooth-surfaced to protect employees from injury, such as punctures or lacerations, and to prevent catching or snagging of clothing.
1910.29(b)(7)
The ends of top rails and midrails do not overhang the terminal posts, except where the overhang does not pose a projection hazard for employees.
1910.29(b)(8)
Steel banding and plastic banding are not used for top rails or midrails.
1910.29(b)(9)
Top rails and midrails are at least 0.25-inches (0.6 cm) in diameter or in thickness.
1910.28(c)
Protection from falling objects. When an employee is exposed to falling objects, the employer must ensure that each employee wears head protection that meets the requirements of subpart I of this part. In addition, the employer must protect employees from falling objects by implementing one or more of the following:
1910.28(c)(1)
Erecting toeboards, screens, or guardrail systems to prevent objects from falling to a lower level;
Here are a few more details you need to know about your OSHA compliant guardrail.
Guardrails should be designed so that there is no opportunity for lacerations and punctures to the user. User’s clothing should not be able to get snagged on the railing either. Top and mid rails should terminate into the post, wall, or surface so that they aren’t projection hazards for users. This can happen during an incomplete installation, broken handrail due to rust, or other design mistakes.
There are a lot of materials that you can use for your handrail, like galvanized steel, aluminum, or wood. However, you cannot use steel banding or plastic banding for your rails. Whatever material you do choose, there needs to be a minimum of ¼-inch in diameter or thickness. Don’t forget to make sure that there are no gaps greater than 19 inches when making this decision.
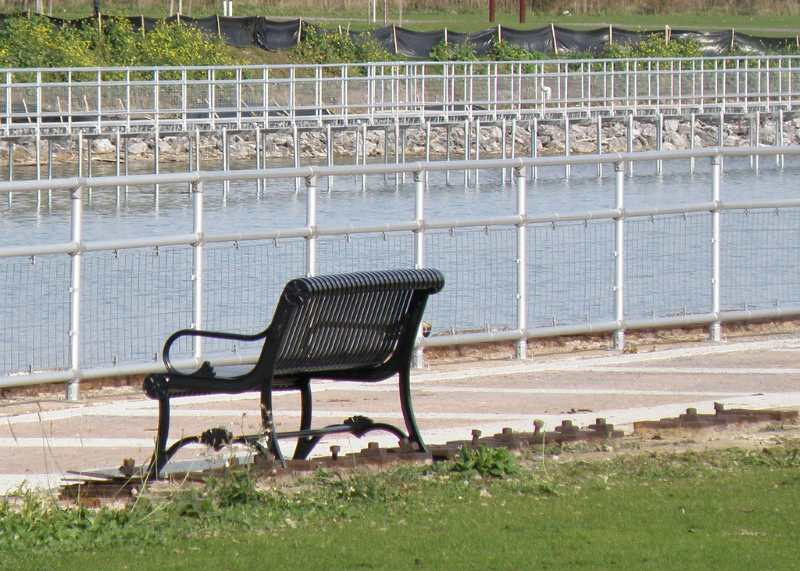
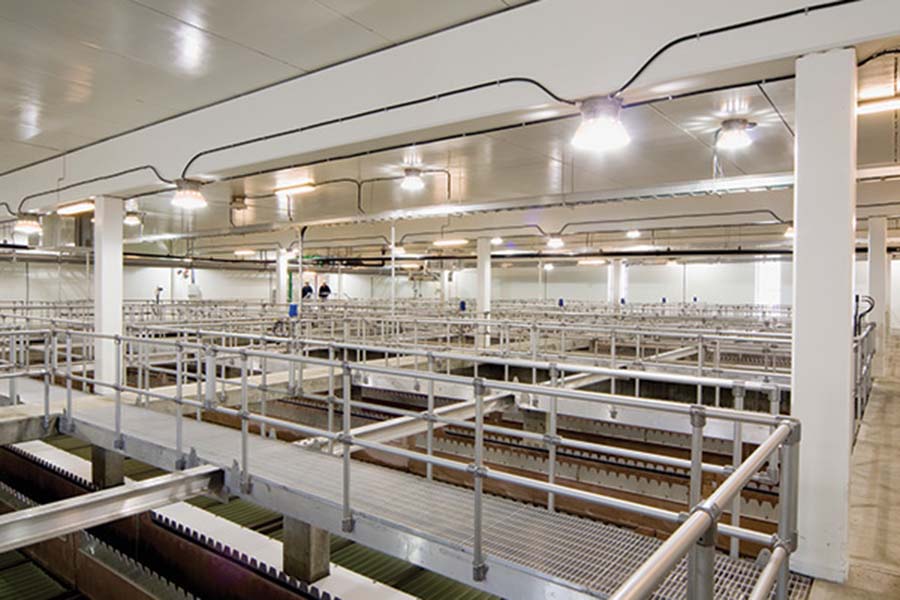
Guardrails may need to be installed with a toeboard to prevent debris, tools, or other objects from falling onto an exposed employee.
In Summary:
What Railing Does OSHA Require for Ramps and Stairs?
The following is an excerpt from OSHA 1910.28 (b) that covers the responsibility for fall protection on working and walking surfaces. Please review the full code for further information.
1910.28(b)(11)(i)
Each employee exposed to an unprotected side or edge of a stairway landing that is 4 feet (1.2 m) or more above a lower level is protected by a guardrail or stair rail system;
1910.28(b)(11)(ii)
Each flight of stairs having at least 3 treads and at least 4 risers is equipped with stair rail systems and handrails as follows: (Table D-2: Stairway Handrail Requirements)
1910.29(b)(14)
Guardrail systems on ramps and runways are installed along each unprotected side or edge.
1910.29(b)(15)
Manila or synthetic rope used for top rails or midrails are inspected as necessary to ensure that the rope continues to meet the strength requirements in paragraphs (b)(3) and (5) of this section.
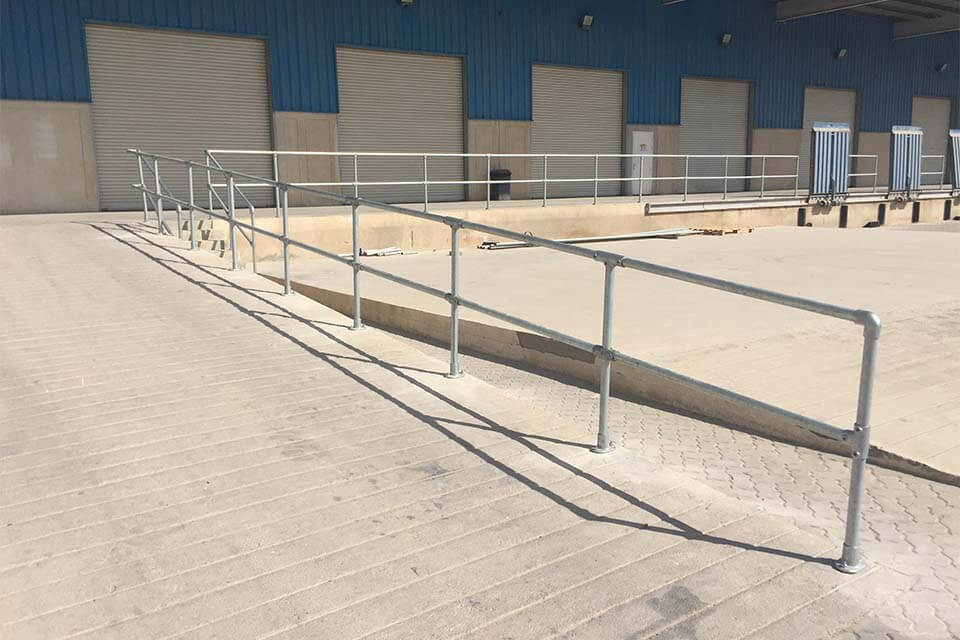
OSHA requires guardrails on any landing that is 4 feet or more above a lower level, just like with standard general industry requirements. A stair rail system with a handrail is required on stairs that have 4 steps or more, including the landing.
A stair rail system is a term used to describe a guardrail for stairs. It’s a barrier that prevents someone from falling to a lower level. A handrail is a handhold support system for employees. A handrail and the top rail of a stair rail system can be the same thing if they follow the design instructions below.
In Summary:
What are OSHA Handrail Design Requirements?
The following is an excerpt from OSHA 1910.29 (f) that covers the responsibility for fall protection on working and walking surfaces. Please review the full code for further information.
1910.29(f)(1)
Height criteria.
1910.29(f)(1)(i)
Handrails are not less than 30 inches (76 cm) and not more than 38 inches (97 cm), as measured from the leading edge of the stair tread to the top surface of the handrail (see Figure D-12 of this section).
1910.29(f)(1)(ii)
The height of stair rail systems meets the following:
1910.29(f)(1)(ii)(A)
The height of stair rail systems installed before January 17, 2017 is not less than 30 inches (76 cm) from the leading edge of the stair tread to the top surface of the top rail; and
1910.29(f)(1)(ii)(B)
The height of stair rail systems installed on or after January 17, 2017 is not less than 42 inches (107 cm) from the leading edge of the stair tread to the top surface of the top rail.
1910.29(f)(1)(iii)
The top rail of a stair rail system may serve as a handrail only when:
1910.29(f)(1)(iii)(A)
The height of the stair rail system is not less than 36 inches (91 cm) and not more than 38 inches (97 cm) as measured at the leading edge of the stair tread to the top surface of the top rail (see Figure D-13 of this section); and
1910.29(f)(2)
Finger clearance. The minimum clearance between handrails and any other object is 2.25 inches (5.7 cm).
1910.29(f)(3)
Surfaces. Handrails and stair rail systems are smooth-surfaced to protect employees from injury, such as punctures or lacerations, and to prevent catching or snagging of clothing.
1910.29(f)(4)
Openings in stair rails. No opening in a stair rail system exceeds 19 inches (48 cm) at its least dimension.
1910.29(f)(5)
Handhold. Handrails have the shape and dimension necessary so that employees can grasp the handrail firmly.
1910.29(f)(6)
Projection hazards. The ends of handrails and stair rail systems do not present any projection hazards.
1910.29(f)(7)
Strength criteria. Handrails and the top rails of stair rail systems are capable of withstanding, without failure, a force of at least 200 pounds (890 N) applied in any downward or outward direction within 2 inches (5 cm) of any point along the top edge of the rail.
OSHA handrails should be between 30 inches and 38 inches. The stair rail system should be 42 inches in height. However, the top rail of a stair rail system can be the handrail as long as the height is between 36 and 38 inches. All these heights should be measured from the nose of the step.
If your current handrail was installed before 2017, then your height can be 30 inches or more. Any modifications or replacements will require you to adhere to the aforementioned standards.
The clearance of your handrail should be 2-¼ inches from any obstruction. It should be smooth so that there is no risk of injury or snagging of clothes. Handrails should be designed so that they are easy to grasp firmly.
Stair rail systems shouldn’t have gaps of 19 inches or more in their least dimension. If you are using horizontal rails, then the gap would be measured vertically. If you are using vertical balustrades like pickets, then the gap would be measured horizontally.
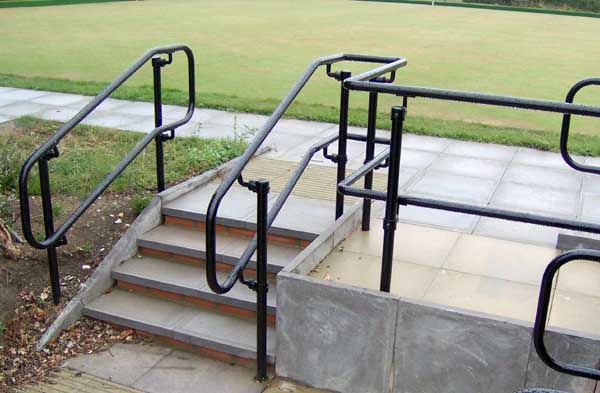
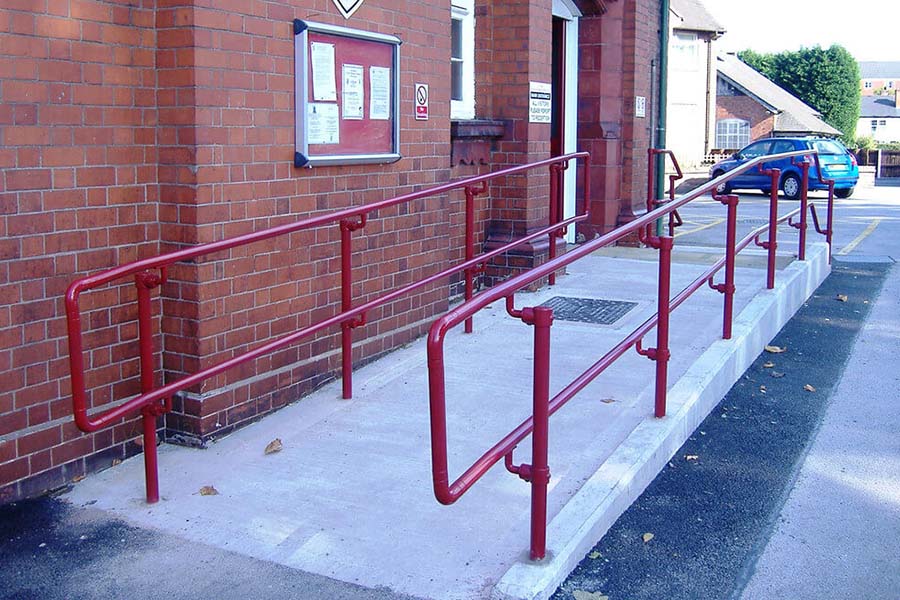
Both handrails and stair rail systems should be able to withstand 200 pounds of force. The ends should not extend beyond the post in a fashion that creates a projection hazard.
In Summary:
Handrails should:
Stair rail systems should:
What’s Different for Guardrail with OSHA Construction Code 1926?
The following is an excerpt from OSHA 1926.501 that covers the responsibility for fall protection on working and walking surfaces. Please review the full code for further information.
1926.501(b)(1)
"Unprotected sides and edges." Each employee on a walking/working surface (horizontal and vertical surface) with an unprotected side or edge which is 6 feet (1.8 m) or more above a lower level shall be protected from falling by the use of guardrail systems, safety net systems, or personal fall arrest systems.
1926.501(b)(9)(ii)
Each employee reaching more than 10 inches (25 cm) below the level of the walking/working surface on which they are working, shall be protected from falling by a guardrail system, safety net system, or personal fall arrest system.
Note: Bricklaying operations performed on scaffolds are regulated by subpart L - Scaffolds of this part.
The following is an excerpt from OSHA 1926.502 that covers the responsibility for fall protection on working and walking surfaces. Please review the full code for further information.
1926.502(b)(9)
Top rails and midrails shall be at least one-quarter inch (0.6 cm) nominal diameter or thickness to prevent cuts and lacerations. If wire rope is used for top rails, it shall be flagged at not more than 6-foot intervals with high-visibility material.
1926.502(d)(23)
Personal fall arrest systems shall not be attached to guardrail systems, nor shall they be attached to hoists except as specified in other subparts of this Part.
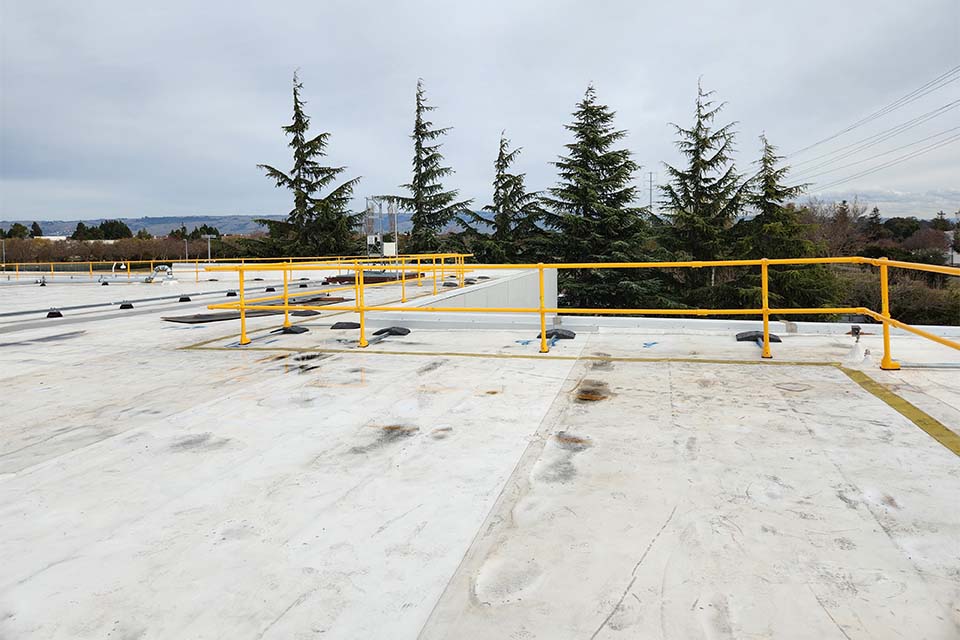
There are a few differences between OSHA’s General Industry standards and their Construction standards. You can review the full applicable codes for guardrail in the Construction code for 1926.500, 1926.501, and 1926.502. Here are the major differences that you need to know about.
The height requirement for guardrail changes from 4 feet to 6 feet. This is the most notable difference. Just like with general industry, these codes apply to all the various parts of the construction code, from holes in the roof to leading edges.
Regardless of height, if an employee is reaching 10 inches below the walking or working surface they are on, then fall protection, like a guardrail, is required. The thickness is the same, but a caveat about using wire rope is added. If you use wire rope, then you need to have some form of flagging to make these wires easily seen by workers. These flags shall be placed no more than 6 feet apart.
A very important note is that guardrail should not be used as a part of a personal fall arrest system. 200 pounds of force is very different than the 5000 pounds required for personal fall arrest systems.
In Summary:
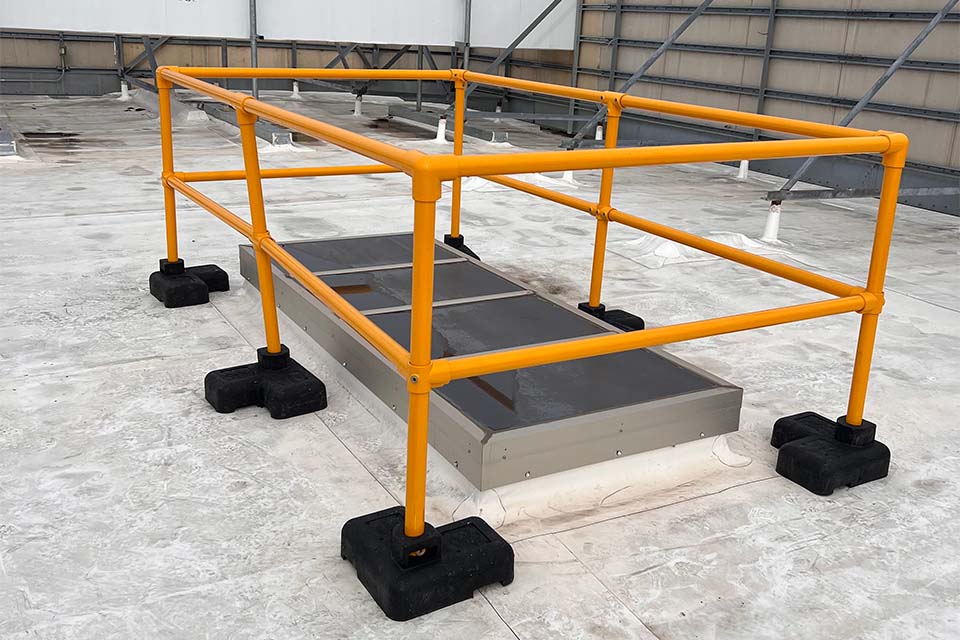
What’s Different for Guardrail with Cal-OSHA?
The following is an excerpt from California Code Title 8 Section 3210 that covers the responsibility for fall protection on working and walking surfaces. Please review the full code for further information.
3210 Guardrails at Elevated Locations
(a) Buildings. Guardrails shall be provided on all open sides of unenclosed elevated work locations, such as: roof openings, open and glazed sides of landings, balconies or porches, platforms, runways, ramps, or working levels more than 30 inches above the floor, ground, or other working areas of a building as defined in Section 3207 of the General Industry Safety Orders. Where overhead clearance prohibits installation of a 42-inch guardrail, a lower rail or rails shall be installed. The railing shall be provided with a toeboard where the platform, runway, or ramp is 6 feet or more above places where employees normally work or pass and the lack of a toeboard could create a hazard from falling tools, material, or equipment.
The following is an excerpt from California Code Title 8 Section 3209 that covers the responsibility for fall protection on working and walking surfaces. Please review the full code for further information.
3209 Standard Guardrails
(a) A standard guardrail shall consist of top rail, midrail or equivalent protection, and posts, and shall have a vertical height within the range of 42 inches to 45 inches from the upper surface of the top rail to the floor, platform, runway, or ramp level. (Note: the permissible tolerance on height dimensions is one inch). The top rail shall be smooth-surfaced throughout the length of the railing. The midrail shall be approximately halfway between the top rail and the floor, platform, runway, or ramp. The ends of the rails shall not overhang the terminal posts, except where such overhang does not constitute a projection hazard. (Title 24, Part 2, Section 2-1716(a)).
(b) All guardrails and other permissible types, including their connections and anchorage, shall be designed for a live load of 20 pounds per linear foot applied either horizontally or vertically downward at the top rail. Dimensional details of railing members of a few types of construction which comply with this strength requirement are given hereinafter in subsection (c).
(c) The following are some acceptable guardrail specifications: other combinations will be accepted as long as equivalent strength and protection are maintained.
- In wooden construction, the posts to be of at least 2-inch by 4-inch nominal material spaced not to exceed 6 feet, the top rails to be smooth with corners rounded and not less than 2-inch by 4-inch nominal material. The posts may be spaced on 8-foot centers if the top rails consist of double 1-inch by 4-inch nominal boards, provided that 1 board is fastened in a flat position on top of the posts and the other is fastened in an edge-up position to the inside of the posts and the side of the top board. Single midrails, where permitted, shall be not less than 2-inch by 4-inch nominal material and installed on the contact side of the guardrail.
- If constructed of standard metal pipe, the top rails and single midrail, where permitted, to be 1 1/2-inch outside diameter or larger. The posts to be 1 1/2-inch outside diameter or larger, the spacing not to exceed 8 feet.
- Guardrails installed on or before May 26, 2011. If constructed of structural metal, the top rails to be angle iron of at least 2-inch by 2-inch by 1/4-inch angles or other metal shapes of equivalent bending strength; and the single midrail, where permitted, to be iron or steel of at least 2-inch by 2-inch by 1/4-inch angles or other metal shapes of equivalent strength. The posts to be angle iron of at least 2-inch by 2-inch by 1/4-inch stock, the spacing not to exceed 8 feet.
- Guardrails installed after May 26, 2011. If constructed of structural metal, the top rails to be angle iron of at least 2-inch by 2-inch by 3/8-inch angles or other metal shapes of equivalent bending strength; and the single midrail, where permitted, to be iron or steel of at least 2-inch by 2-inch by 3/8-inch angles or other metal shapes of equivalent strength. The posts to be angle iron of at least 2-inch by 2-inch by 3/8-inch stock, the spacing not to exceed 8 feet.
There are some very important differences between the Federal OSHA standard and the California OSHA standard. If you are in California and not working for or in a government building, then you need to comply with Cal-OSHA. Here are the differences.
The first big difference is that Cal-OSHA requires a guardrail at 30 inches instead of 4 feet. A toeboard to prevent falling objects is only required at 6 feet or more.
The second big difference is the load requirement. Cal-OSHA requires guardrails to be able to withstand 20 pounds of force per linear foot. This applies to the entire guardrail and not just the top rail.
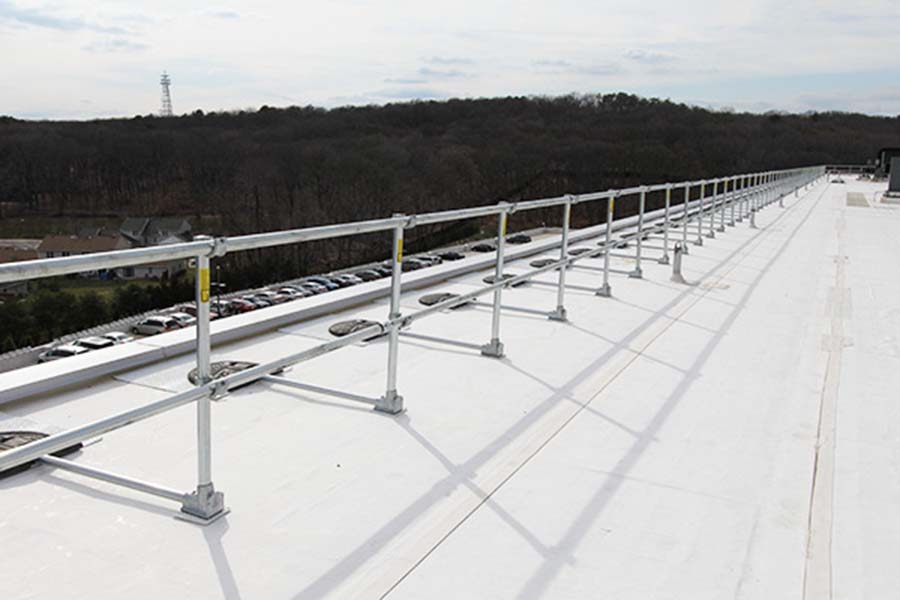
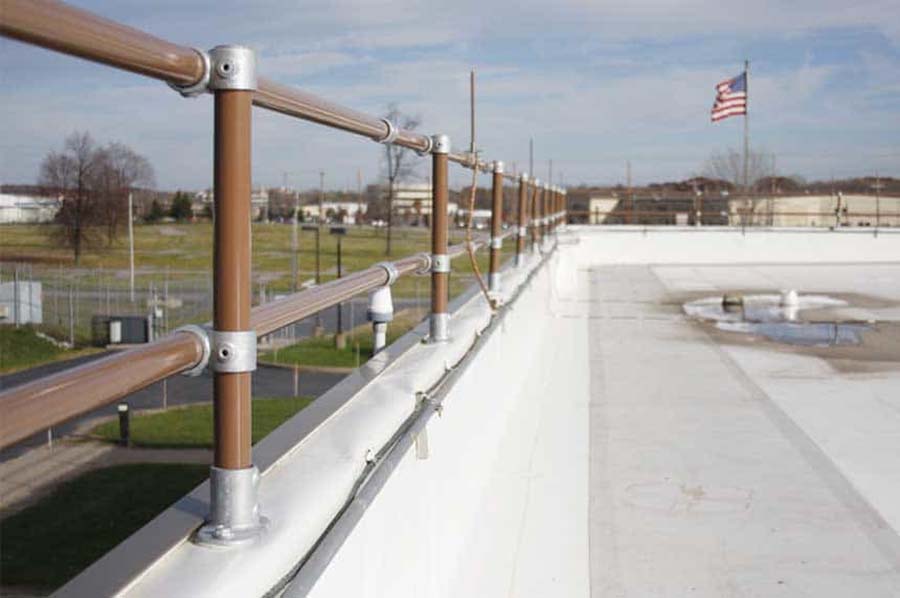
Here are a few more notable changes. The height of the guardrail should be 42 to 45 inches (Federal allows 39 – 45 inches). Cal-OSHA is also more specific about how different materials affect the design of the railing. Wood should use 2-inch by 4-inch nominal material. Steel pipe should be at least 1.5 inches in diameter. Angle iron (or steel) should be 2-inch by 2-inch with a thickness of 3/8 inches. Post spacing should be 8 feet or less for each application.
In Summary:
Applicable Codes & Requirements
Here is a list of the various codes and requirements that are important for guardrail. There are also come included codes that are not referenced above and may or may not apply to your situation.
Federal OSHA General Industry
Federal OSHA Construction Code
California OSHA
OSHA Railing FAQs
At what height does OSHA require railing or fall protection?
What are OSHA guardrail requirements?
How much weight should safety railings support?
What is OSHA compliant railing vs what is grandfathered into OSHA compliance?
Does OSHA require railing to attach to a structure or building?
What are the OSHA requirements for railing post spacing?
What does OSHA require for the diameter of the top rails and mid-rails?
How far apart can the vertical rails or balusters be apart?
When is a toeboard required by OSHA?
Simplified Safety was very knowledgeable in terms of OSHA requirements and provided a product that would satisfy OSHA requirements. The customer service was great.
-Christopher, Timberline Communications Inc.
Helpful OSHA Safety Articles
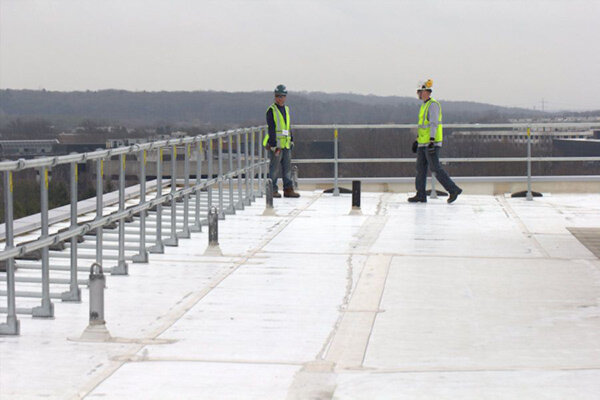
Cal-OSHA Railing Requirements
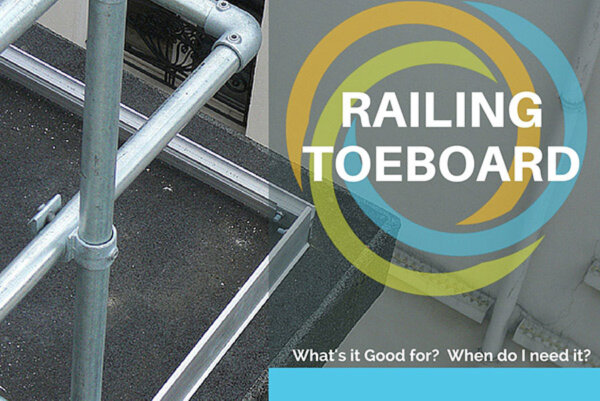
When is Toeboard Required?
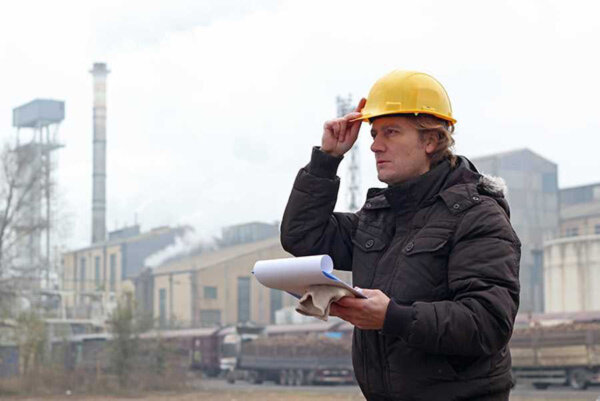
4 Steps to Avoid OSHA Citations
Additional OSHA Questions?
Talk to a Specialist Today
