Rooftop Platforms for Mechanical Maintenance
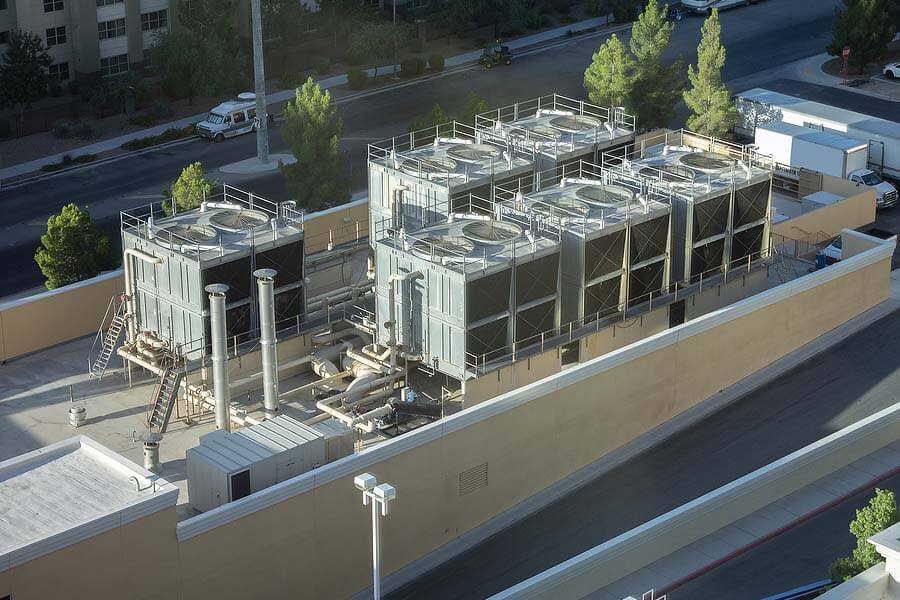
Mechanical rooftop unit maintenance comes with a fair share of risk to the employee. Depending on the unit, this can range from electrical hazards to falls from height.
Some units are too tall for workers to easily access. This can result in setting up inappropriate platforms, like upside-down buckets. Workers may reach above them, reducing visibility and control.
Other units are set up on roof dunnage or near piping and conduit. This increases the chances of slips or trips as the worker walks on and over the dunnage or other obstructions.
So, what do you do to keep people safe while working on rooftop mechanical units?
RTU Access and Maintenance Safety
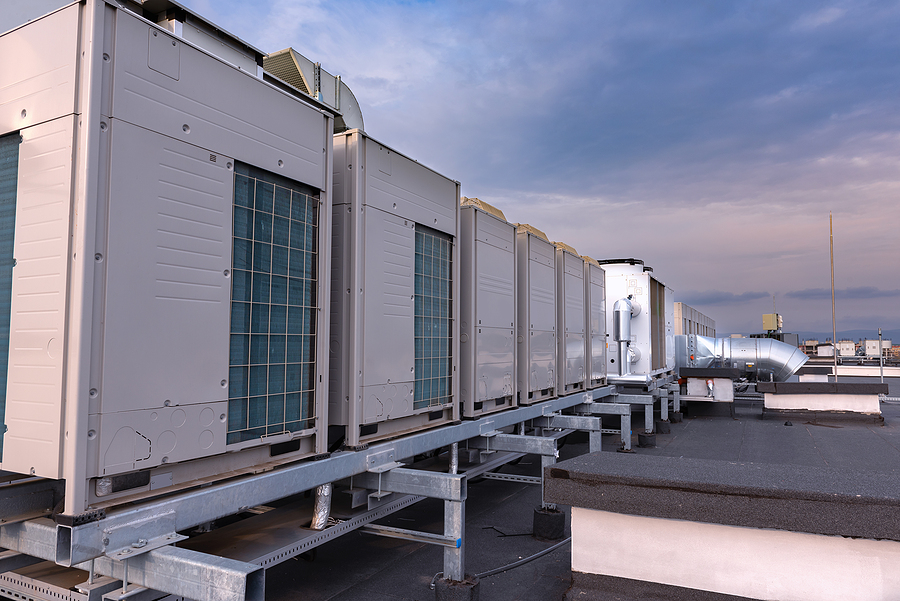
The first and best approach to addressing safety concerns is to remove the hazard.
This could look like moving the RTU to the ground level and reducing the structural support, so the unit isn’t so tall. Or you could use a shorter unit, so the worker doesn’t have to reach so high to maintain the unit.
Removing the hazard is the first and best option, but it’s not always feasible. This could be due to a location issue or a financial barrier. The next, and most common solution is to engineer a safety control.
Rooftop mechanical access platforms are the preferred option for safety when workers need to access higher sections of an RTU.
The right platform will give the worker a stable surface to work from, enough room to place tools and work without restriction, and a guardrail when needed to protect the worker from stepping off the platform.
Maintenance Access Platform Design Questions
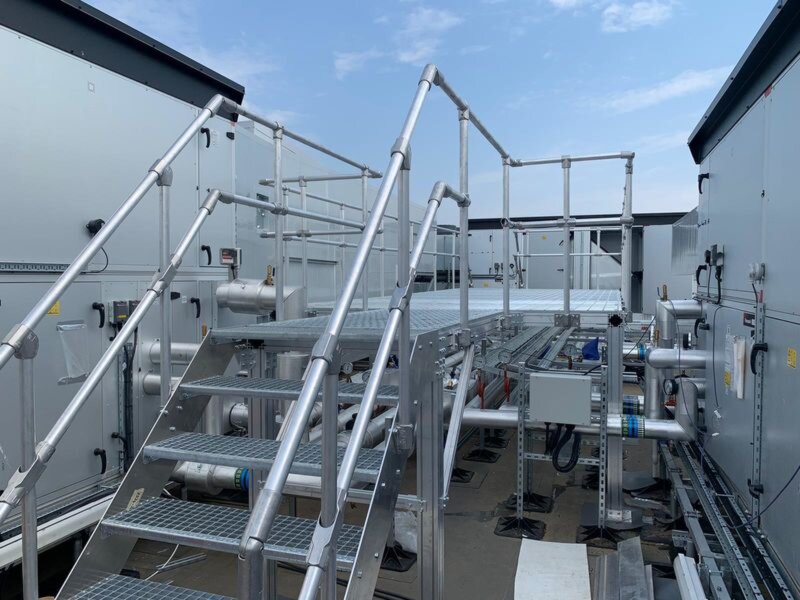
I’m not going to walk you through each measurement that you need to take. Instead, I’m going to point out some areas of measurement that you may not consider until you install the platform, which would be too late and could cost you time and money.
What will be underneath your mechanical access platform?
There are a lot of units that have a clear space all around them and this question no longer applies. However, there are many RTUs that have dunnage, conduit, ductwork, or other obstacles adjacent to them. Measure the height of these obstacles so that you have enough vertical clearance for your platform.
You’ll also want to make sure you know the horizontal space between your obstructions. This way you can plan where to put the support legs for your platform.
What are the dimensions of the RTU access doors?
The access doors on your RTUs will affect the width and height of your platform. Measure the width of the door to determine how much horizontal clearance you’ll need. There should be enough space for the door to open without coming in contact with the platform guardrail or the worker.
Measure the distance between the bottom of any access doors and any obstacles the platform will need to overcome. If the platform is too thick, then it may not be able to fit in between the door and any obstructions, making it impossible to open the door.
How will the access platform be supported?
Platform supports can be mounted to a structure or be non-penetrating. You can mount a platform to the structure underneath the roof, to exposed roof dunnage, or to the face of the building. There are some risks to each. If you mount to the structure of the roof, then you need to dig into the roof and reseal it. This could void your roof warranty and will be a potential leak point in the future. Make sure that the dunnage can support a platform if you choose to mount it to that. The same goes for the face of the building. Mounting into concrete is different than mounting into a brick wall.
Non-penetrating roof access platforms just sit on the roof. They don’t need to be mounted or welded onto any portion of the roof. Weights can be added in order to help with higher wind locations. Most often, this style is chosen for a rooftop. The most common reason I’ve seen a mounted system chosen over non-penetrating platforms is when the RTU is too close to the edge and the platform needed to be mounted to the face of the building.
When is a guardrail required on a platform?
OSHA says that a guardrail is needed if there is a level change of 4 feet or more. So, if your platform is 4 feet high or more, then you need a guardrail.
Most local codes adopt the International Building Code (IBC) as their standard. IBC says that if you have a level change of 30 inches or more and you are within ten feet of it, then you need a guardrail. Check your local code to see how this applies to your project.
Even if your platform is less than 30 inches, it’s a good idea to consider installing a guardrail. Short falls on to equipment, dunnage, or pipe can still have disastrous effects on the worker.
Mechanical Access Platform Examples
Every situation can have a unique set of circumstances. Here are a few examples of rooftop mechanical access platforms and why you would use them.
Standard Mechanical Access Platform
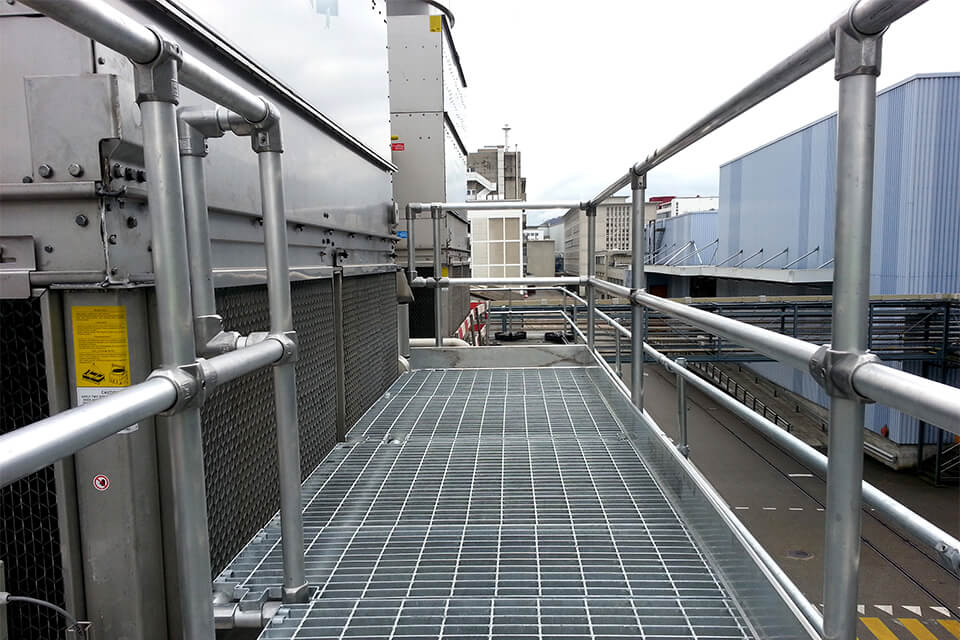
Here is a standard platform that you’d find near an RTU. As you can see, it uses metal grating to help with slip resistance and the pooling of water or snow. There is a toeboard to prevent tools or other equipment from sliding off the edge and injuring any workers that may be walking by. All exposed sides of the platform have a guardrail installed to prevent workers from falling off the platform while working on the unit.
Non-Penetrating Mechanical Access Platform
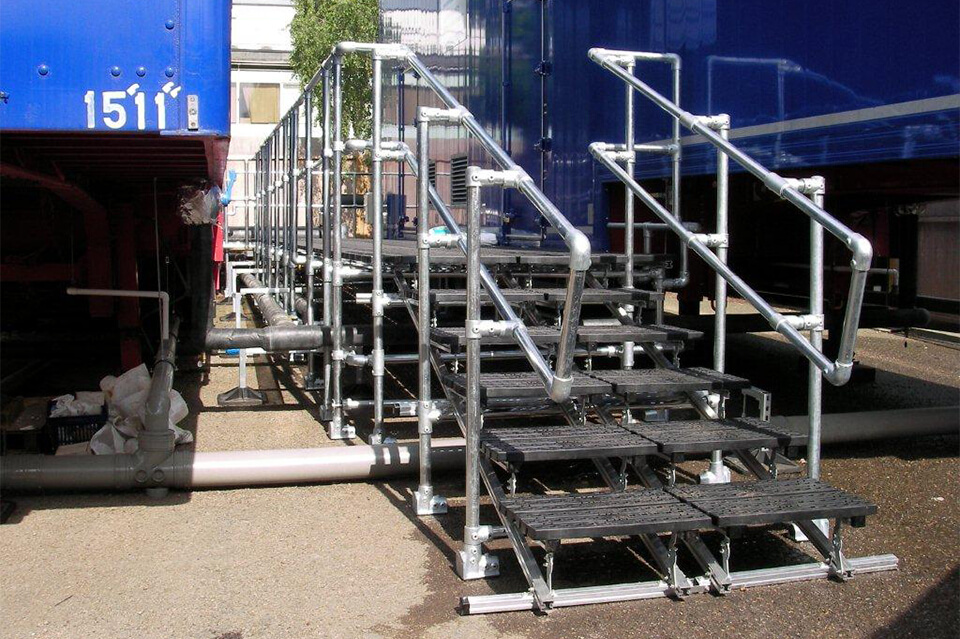
This non-penetrating access platform allowed the customer to install a system on an existing roof without having to penetrate the roof or bolt into the structure of the units. It is designed to be wide so that the worker has more than enough space to open the unit, place tools and equipment, and work without having to worry about tripping over either. Stairs allow the worker to easily carry tools and equipment onto the platform as opposed to a 90-degree ladder.
Mechanical Access Platforms for Tight Spaces
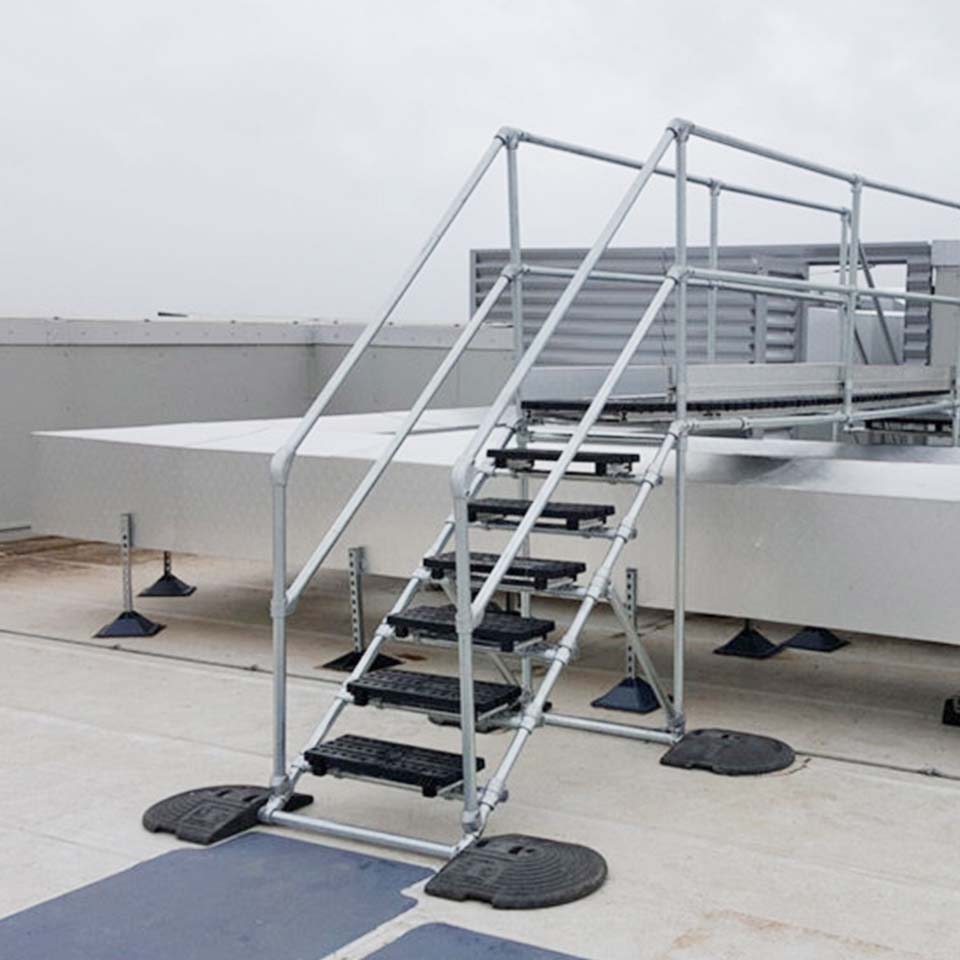
There are times when there just isn’t enough space to give someone the clear opening that you’d like. However, you still need to provide a safe working surface for your workers. This platform uses pipe and fittings, which allowed the installer to manipulate the platform into place without worrying about maneuvering cumbersome structures or welding on site. Guardrails aren’t needed because the units act as the barrier. However, stairs are essential here because a worker shouldn’t have to worry about navigating a ladder into a tight space while holding the tools they need.
Wrapping Up
There are a lot of options available to you as you seek to provide a safe work environment for your colleagues and contractors. You don’t have to figure all of this out on your own. Connect with one of our experts and we will help you find the right platform to safely access and maintain your mechanical rooftop units.



