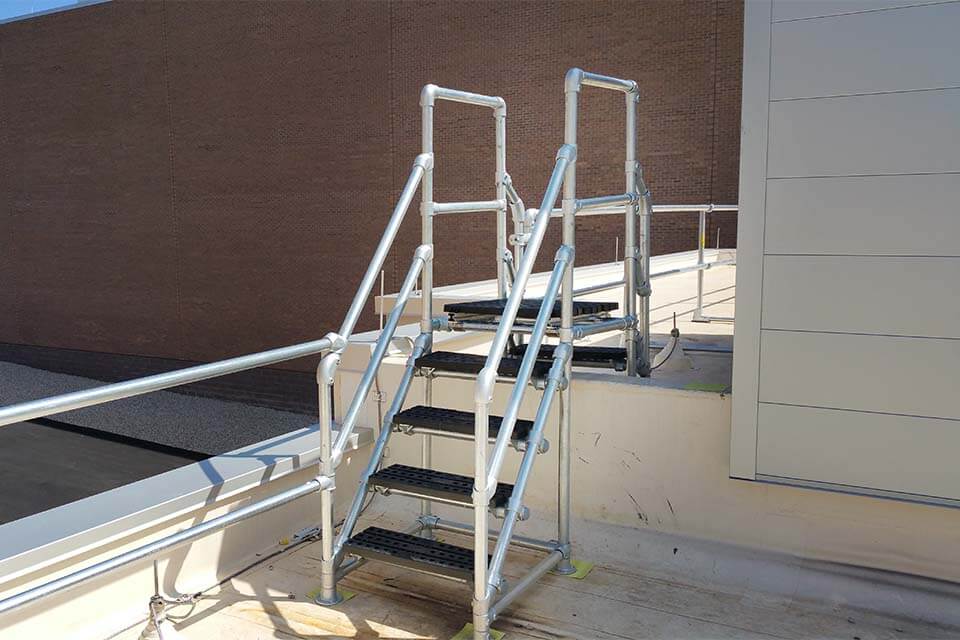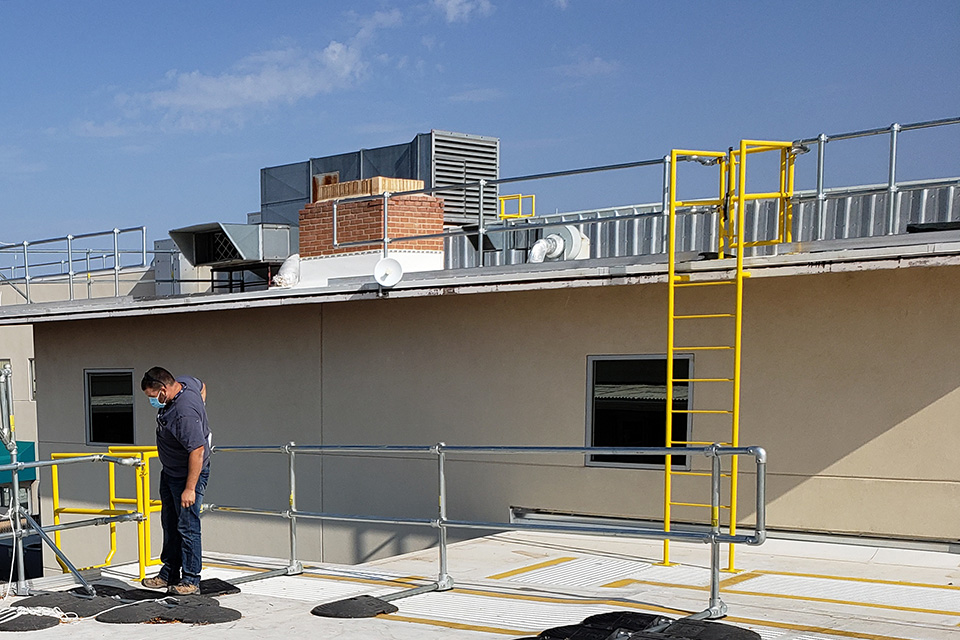How to Safely Cross Rooftop Level Changes with Stairs and Ladders

“Parkour!” is not what we should be yelling on rooftops while we work.
That’s why you need to consider exactly how you and your team will safely move from one roof surface to another. A stumble or loss of balance can result in a fall.
A worker can still be injured even if the fall is less than 4 feet. Imagine what could happen if someone carried a sharp tool and fell because a foot was caught stepping up to a higher roof.
I think you get the idea.
So, what do you do about this? Providing the right means of access to different levels is as simple as installing rooftop stairs.
Obviously, there’s more to the story, or there would be no point in this article. Let’s start by exploring what I mean by level changes on your rooftop.

What Types of Rooftop Elevation Changes Should You Be Concerned About?
This may seem like a silly question, but there are many ways this could show up on your roof.
Often times, your rooftops will vary in height when you add an addition to your facility. It doesn’t matter which of the many reasons your new addition needs to be taller. What does matter is that you take the time to consider how to move safely between the two buildings.
Maybe the two joined buildings have always been there, but you’ve never needed to access the other roof because it wasn’t yours. However, you acquire more space so that your expanded space could match your growing business. This is when you reevaluate your rooftop safety plan to consider, among many things, how to access the new building safely.
If you have a parapet wall on the upper level, it’s important that the user has the same safe access to step down to the lower roof. This is often done using a crossover platform.
It’s possible that you acquired a building with multiple levels already in existence, or this has never been addressed in your current facility.

What are OSHA’s Requirements for Elevation Breaks?
An elevation change can be 6 inches or 20 feet. Either way, workers should be safe when transitioning to the other roof. OSHA helps us define what the minimum threshold is for elevation change assistance.
OSHA says that a stairway or ladder needs to be provided whenever a break in elevation is 19 inches or more. This doesn’t apply if you have some form of a ramp or personnel hoist.
Here are some general requirements for stairs according to OSHA:
- Riser heights and depths need to be uniform in size
- Supports five times the anticipated load or 1000 pounds, whichever is greater
- Riser maximum height is 9.5 inches
- Tread minimum depth is 9.5 inches
- Minimum clear tread width is 22 inches
- Every stair that has at least 3 treads and 4 risers needs to have a stair rail system
- Code: 25 - Stairways and 1910.28(b)(11) - Duty for Fall Protection - Stairways
Here are some general requirements for fixed ladders according to OSHA:
- Rungs are to be evenly spaced
- Rungs are to be 10 – 14 inches on center
- Minimum clear width of 16 inches
- 7 inches of clear space behind the ladder
- Side rails extend 42 inches above the access level
- This is the parapet if it is not cut to permit passage
- Ladders 24 feet or more in height require appropriate fall protection
- Code: 23 - Ladders and 1910.28(b)(9) - Duty for Fall Protection – Fixed Ladders
Now that you know what the requirements are, let's figure out which you should choose for your elevation changes.

Is a Stair or Ladder Better for Rooftop Elevation Changes
If there are no obstacles, a stair is a safer option for rooftop elevation changes. Stairs do not require you to use your hands to use them. You can carry items up the ladders without having to use a davit system. It’s easier to rest if the elevation change is particularly high. It requires less physical strength to mount a stair than a ladder.
Even though I advise using a stair anytime possible, here are a few questions that may cause you to need a ladder instead.
How much space do you have on the lower level?
This is one of the biggest factors in determining which is best. If there is ductwork or mechanical equipment near the level change, you may not have enough space for a rooftop stair. The higher the elevation change, the more horizontal clearance you need for a stair. This is a moot point if the lower roof surface is wide open. So, if you don’t have enough space, use a ladder.
How much horizontal wall clearance is available?
Horizontal wall clearance is looking out for anything on the wall or the lower level that could interfere with a ladder or stair. If you have ductwork next to the wall or the upper roof extends beyond the wall, a vertical ladder won’t have the clearance needed to be installed alone. You’ll need a stair that can sit on the roof or a platform with a ladder to straddle the ductwork.
How will the ladder or stair be supported?
If you have to physically mount the stair or ladder, will the structure support it? You may have a level change where the roofing material follows up and over to the next roof. Penetrating either could result in future leaks and potentially void your warranty. If you need to avoid roof penetration, then a non-penetrating stair would be the advised solution.
How much budget is available?
This is a bane to every safety project, but a reality that needs to be faced. Ladders tend to be cheaper in materials than rooftop stairs. Double-check that installation doesn’t swing the budget in favor of stairs if mounting is a requirement. Also, a davit system may be required to transport materials to an upper level with a fixed ladder. If material cost is the end-all decision, then a ladder will most likely be the solution for you.
Taking the Next Step
Elevation changes on rooftops are often missed or improperly supported. The next step for you is to inspect your facility to find each location that needs proper access solutions. Once you’ve done that, decide what type of system would work best: crossover platforms, rooftop stairs, or fixed steel ladders. Check out our rooftop stairs and platforms gallery for some inspiration.
Don’t forget that the upper level will need fall protection, like a rooftop guardrail, if it is more than 48 inches in height.
If you are ready to move forward with a quote, would like some help inspecting your facility, or have any general questions, then contact one of our fall protection specialists. We’re here to help you address these and other fall hazard concerns.



